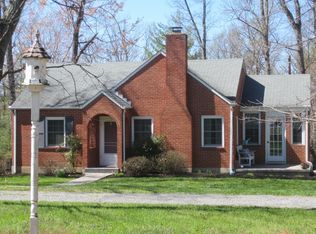1800 sq ft French Country Contemporary Split Ranch Luxury Home Breeland Farmer Designers.Total one floor living. Granite and Marble counter tops throughout. Raised panel white cabinets in Kitchen. Cool grey raised panel cabinets in baths and laundry. Brazilian Cherry Hardwood floors and tile throughout. Tile shower master bath. 12 foot ceilings and Cathedral ceiling in master. 30 foot x 12 foot wall of windows on back of home in living and dining rooms with stunning view of countryside and sunrise. Also seen from open kitchen. Large widows throughout home for natural light. All windows are top shelf aluminum clad exterior. Maintenance free exterior All Brick and James Hardie Board exterior trim. Energy efficient Home with 2 x 6 Exterior Walls and R49 Insulation in Attic ( 17 inches blown ). 2 car garage 22 x 28 with 16 x 8 storage room and 12 foot ceilings. Storage room over garage in attic as well 16 x 16. Home features 12/12 pitch roof throughout. Concrete front porch 18 x 8 with mountain views.. Composite back porch 30 x 8 Covered, with beautiful mountain views.1.6 acres of level land with plenty of room for garden etc Trane HVAC. Aqua Sure Water Softener with Iron filter has been installed. *HOME SHOULD BE COMPLETE 4 /15* Shown by appointment!!!!! Dont miss out on this one!!!
This property is off market, which means it's not currently listed for sale or rent on Zillow. This may be different from what's available on other websites or public sources.

