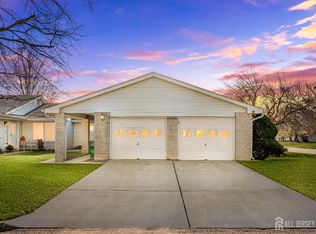Sold for $415,000
$415,000
0-801A Pompton Rd, Monroe Township, NJ 08831
2beds
1,808sqft
Condominium
Built in 1985
-- sqft lot
$-- Zestimate®
$230/sqft
$-- Estimated rent
Home value
Not available
Estimated sales range
Not available
Not available
Zestimate® history
Loading...
Owner options
Explore your selling options
What's special
Highly sought-after Braeburn Excelsior Model, a haven meticulously nurtured and thoughtfully designed with an array of delightful features. Enter the foyer from your front door or the two-car oversized garage. Entire home features LTV flooring, creating a harmonious ambiance. Spacious Living Room beckons you perfect for gatherings, seamlessly flowing into the adjacent dining room, perfect for entertaining. Eat in kitchen with recently installed light gray cabinets leads to generous four season room. Step through the slider to the peaceful outdoor patio area. Large Master Bedroom with ample space for an office area or a cozy sitting corner. Additionally, enjoy the walk in closet, vanity and a private full bath, providing convenience and comfort. The guest room is equally generous in size, accompanied by a spacious linen closet and another full bath, completing this well-thought-out floorplan. The Washer/Dryer, tucked away discreetly behind doors in the hallway. Roof and driveway have been recently replaced. The Homeowners Association takes care of the roof, siding, and more, allowing you to simply enjoy the pleasures of life. Clearbrook offers ample amenities and cements its status as a highly desirable community. With a clubhouse, golf course, outdoor pools,tennis courts, and much more, your social calendar will always be filled with exciting opportunities. The best of 55+ living at its finest. The opportunity to call this gem home awaits - don't let it slip away
Zillow last checked: 8 hours ago
Listing updated: November 16, 2025 at 10:33pm
Listed by:
SUE NADWODNY,
ERA CENTRAL LEVINSON 609-655-5535
Source: All Jersey MLS,MLS#: 2353074M
Facts & features
Interior
Bedrooms & bathrooms
- Bedrooms: 2
- Bathrooms: 2
- Full bathrooms: 2
Primary bedroom
- Features: Full Bath, Sitting Area, Walk-In Closet(s)
Bathroom
- Features: Stall Shower, Tub Shower
Dining room
- Features: Formal Dining Room, Living Dining Combo
Kitchen
- Features: Country Kitchen, Eat-in Kitchen, Separate Dining Area
Basement
- Area: 0
Heating
- Baseboard Electric
Cooling
- Central Air, Ceiling Fan(s)
Appliances
- Included: Dishwasher, Dryer, Electric Range/Oven, Microwave, Refrigerator, Washer, Electric Water Heater
Features
- Firealarm, 2 Bedrooms, Bath Main, Den, Dining Room, Bath Second, Entrance Foyer, Kitchen, Living Room, None
- Flooring: Ceramic Tile, Laminate
- Windows: Insulated Windows
- Has basement: No
- Has fireplace: No
Interior area
- Total structure area: 1,808
- Total interior livable area: 1,808 sqft
Property
Parking
- Total spaces: 2
- Parking features: 2 Car Width, Concrete, Attached, Driveway
- Attached garage spaces: 2
- Has uncovered spaces: Yes
- Details: Oversized Vehicles Restricted
Features
- Levels: One
- Stories: 1
- Patio & porch: Patio
- Exterior features: Curbs, Insulated Pane Windows, Patio
- Pool features: Outdoor Pool
Lot
- Size: 2,848 sqft
- Features: Level
Details
- Parcel number: 12000260000001110000C801A
Construction
Type & style
- Home type: Condo
- Architectural style: Ranch
- Property subtype: Condominium
Materials
- Roof: Asphalt
Condition
- Year built: 1985
Utilities & green energy
- Sewer: Public Sewer
- Water: Public
- Utilities for property: Underground Utilities, Cable Connected, Electricity Connected
Community & neighborhood
Security
- Security features: Security Gate, Fire Alarm
Community
- Community features: Art/Craft Facilities, Billiard Room, Bocce, Clubhouse, Community Room, Fitness Center, Game Room, Gated, Golf 9 Hole, Jog/Bike Path, Nurse 24 Hours, Outdoor Pool, Shuffle Board, Tennis Court(s), Curbs
Senior living
- Senior community: Yes
Location
- Region: Monroe Township
HOA & financial
HOA
- Services included: Amenities-Some, Common Area Maintenance, Maintenance Structure, Ins Common Areas, Maintenance Grounds, Maintenance Fee, Insurance, Reserve Fund, Sewer, Snow Removal, Trash, Water
Other financial information
- Additional fee information: Maintenance Expense: $415 Monthly
Other
Other facts
- Ownership: Condominium
Price history
| Date | Event | Price |
|---|---|---|
| 11/21/2023 | Sold | $415,000+4.3%$230/sqft |
Source: | ||
| 10/3/2023 | Contingent | $398,000$220/sqft |
Source: | ||
| 9/16/2023 | Listed for sale | $398,000$220/sqft |
Source: | ||
Public tax history
Tax history is unavailable.
Neighborhood: Clearbrook Park
Nearby schools
GreatSchools rating
- 7/10Applegarth Elementary SchoolGrades: 4-5Distance: 1.1 mi
- 7/10Monroe Township Middle SchoolGrades: 6-8Distance: 2.3 mi
- 6/10Monroe Twp High SchoolGrades: 9-12Distance: 1.8 mi
Get pre-qualified for a loan
At Zillow Home Loans, we can pre-qualify you in as little as 5 minutes with no impact to your credit score.An equal housing lender. NMLS #10287.
