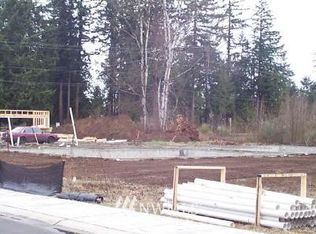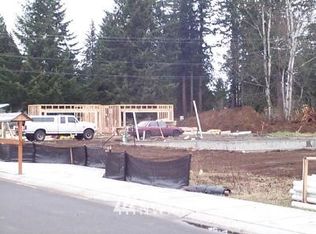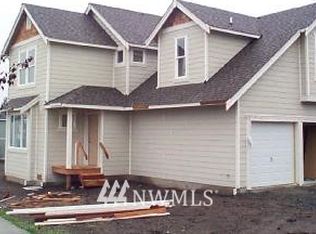Elegant Rambler By Denali Homes. 3 Br 2.5 Bth + Den. Large Island Kitchen, Formal Lr + Dr, Luxurious Master Bath. Quality Craftsmanship. Large Level Acre Lot W/Mtn View + Rv Parking. Roughed In Central Vac + Sec Sys. Home Will Start In September.
This property is off market, which means it's not currently listed for sale or rent on Zillow. This may be different from what's available on other websites or public sources.



