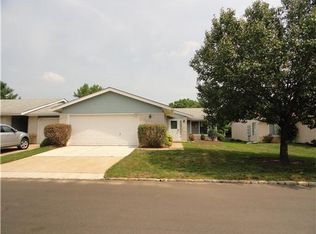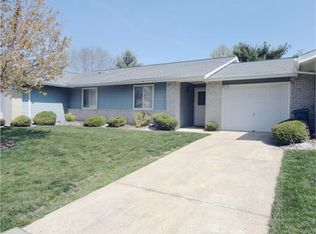Sold for $514,000
$514,000
0-431C Andover Rd, Monroe Township, NJ 08831
3beds
1,586sqft
Condominium
Built in 1982
-- sqft lot
$-- Zestimate®
$324/sqft
$-- Estimated rent
Home value
Not available
Estimated sales range
Not available
Not available
Zestimate® history
Loading...
Owner options
Explore your selling options
What's special
This is a special, originally built Braeburn Foyer model. The garage is attached and there's a large entrance foyer with large closets and access to the garage. The open living room to the kitchen, dining room and family room makes this a light and bright living space. Upon entrance you will notice the brand new windows and front door. The kitchen has all new cabinets ,lighting,quartz counters and brand new stainless steel appliances. The family room leads out through a brand new slider to the new paver patio with green privacy fence. The master bathroom was completely replaced with a stall shower and all new ceramic tile, fixtures and hardware. The laundry room also includes a brand new washer and dryer with new hot water heater, electric breaker panel and automatic lighting . The two bedrooms on the right have been completely redone including lights, outlets, closets and windows. The master bedroom may be one-of-a-kind with its new French doors out to the private atrium. Spend warm summer mornings or evenings sipping coffee, reading the paper or perhaps work from home in the atrium. The master bedroom bath has also been completely redone with a stall shower and ceramic tile, new sink and fixtures as well. There are no popcorn ceilings in this home. This home is truly move in condition, even the garage has been prepared for you. Please ask your agent for the list of work that has been completed so you can see for yourself the value of this home. For more association information visit www.clearbrook-nj.com
Zillow last checked: 8 hours ago
Listing updated: November 16, 2025 at 10:34pm
Listed by:
DWIGHT E. HATHAWAY,
RE/MAX CLASSIC GROUP 908-698-4500
Source: All Jersey MLS,MLS#: 2354210M
Facts & features
Interior
Bedrooms & bathrooms
- Bedrooms: 3
- Bathrooms: 2
- Full bathrooms: 2
Primary bedroom
- Features: Full Bath
- Area: 168
- Dimensions: 14 x 12
Bedroom 2
- Area: 110
- Dimensions: 11 x 10
Bedroom 3
- Area: 140
- Dimensions: 14 x 10
Bathroom
- Features: Stall Shower
Dining room
- Features: Living Dining Combo
- Area: 90
- Dimensions: 10 x 9
Family room
- Area: 180
- Length: 15
Kitchen
- Features: Kitchen Island
- Area: 80
- Dimensions: 10 x 8
Living room
- Area: 306
- Dimensions: 18 x 17
Basement
- Area: 0
Heating
- Heat Pump, Radiant-Electric
Cooling
- A/C Central - Some, Heat Pump
Appliances
- Included: Dishwasher, Dryer, Electric Range/Oven, Microwave, Refrigerator, Washer, Electric Water Heater
Features
- 3 Bedrooms, Bath Main, Dining Room, Bath Full, Entrance Foyer, Kitchen, Laundry Room, Living Room, None
- Flooring: Laminate
- Has basement: No
- Has fireplace: No
Interior area
- Total structure area: 1,586
- Total interior livable area: 1,586 sqft
Property
Parking
- Total spaces: 2
- Parking features: 2 Car Width, Attached, Driveway
- Attached garage spaces: 2
- Has uncovered spaces: Yes
- Details: Oversized Vehicles Restricted
Accessibility
- Accessibility features: Stall Shower
Features
- Levels: One
- Stories: 1
- Patio & porch: Patio
- Exterior features: Patio
- Pool features: Outdoor Pool
Lot
- Size: 2,487 sqft
- Features: Level
Details
- Parcel number: 12000260000000810000C431C
Construction
Type & style
- Home type: Condo
- Architectural style: Ranch
- Property subtype: Condominium
Materials
- Roof: Asphalt
Condition
- Year built: 1982
Utilities & green energy
- Electric: 220 Volt(s), 150 Amp(s)
- Sewer: Public Sewer
- Water: Public
- Utilities for property: Underground Utilities
Community & neighborhood
Security
- Security features: Security Guard
Community
- Community features: Art/Craft Facilities, Billiard Room, Bocce, Clubhouse, Fitness Center, Gated, Golf 9 Hole, Horse Shoes, Movie/Stage, Nurse 24 Hours, Outdoor Pool, Sauna, Security Patrol, Shuffle Board, Tennis Court(s)
Senior living
- Senior community: Yes
Location
- Region: Monroe Township
HOA & financial
HOA
- Has HOA: Yes
- HOA fee: $1,400 one time
- Services included: Amenities-Some, Common Area Maintenance, Community Bus, Maintenance Structure, Health Care Center/Nurse, Ins Common Areas, Maintenance Grounds, Insurance, Sewer, Snow Removal, Trash, Water
Other financial information
- Additional fee information: Maintenance Expense: $448 Monthly
Other
Other facts
- Ownership: Condominium
Price history
| Date | Event | Price |
|---|---|---|
| 5/17/2024 | Sold | $514,000-0.2%$324/sqft |
Source: | ||
| 5/13/2024 | Contingent | $514,900$325/sqft |
Source: | ||
| 4/23/2024 | Price change | $514,900-1.9%$325/sqft |
Source: | ||
| 4/5/2024 | Listed for sale | $524,900$331/sqft |
Source: | ||
Public tax history
Tax history is unavailable.
Neighborhood: Clearbrook Park
Nearby schools
GreatSchools rating
- 7/10Applegarth Elementary SchoolGrades: 4-5Distance: 0.8 mi
- 7/10Monroe Township Middle SchoolGrades: 6-8Distance: 2.7 mi
- 6/10Monroe Twp High SchoolGrades: 9-12Distance: 2.2 mi

Get pre-qualified for a loan
At Zillow Home Loans, we can pre-qualify you in as little as 5 minutes with no impact to your credit score.An equal housing lender. NMLS #10287.

