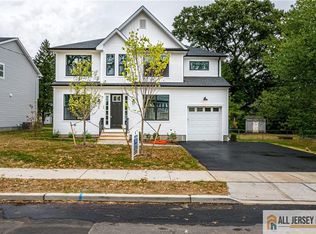Sold for $912,097 on 09/20/24
$912,097
0-3B Center St, Edison, NJ 08817
5beds
2,600sqft
Single Family Residence
Built in 2023
0.25 Acres Lot
$-- Zestimate®
$351/sqft
$-- Estimated rent
Home value
Not available
Estimated sales range
Not available
Not available
Zestimate® history
Loading...
Owner options
Explore your selling options
What's special
Welcome to Fox and Foxx's newest sub-division, Hector/Center at Edison. Four new custom homes to be built. This model will feature 5 bedrooms including a bedroom and full bath on the main floor. Nine foot ceilings on the first floor along with Hardwood floors, custom molding package, large double pane windows and 7 foot tall doors. A gourmet's kitchen including large center island with built-in Microwave oven, granite counters, tiled backsplash, soft-close cabinets, light package, pantry and custom hood over stove that vents out. Second level consists of 4 bedrooms including the primary suite with 2 large walk-in closets and en-suite bath with two sinks, granite counter, stall shower and a free standing soaking tub. 2nd full bath has a dual entry from the hallway and one other bedroom. The laundry is located on the 2nd floor as well. Pull down steps leads to attic. Forced hot air 2 zone gas heating and 2 zone Central air conditioning will keep you comfortable all year round. A one car garage and a large park-like property 1 block from Edison High School complete this fabulous home. Don't wait!! Give me a call to own this great home coming to Edison. Still time to pick you finishes, features and colors. Call today. You won't be sorry!!!
Zillow last checked: 8 hours ago
Listing updated: November 16, 2025 at 10:33pm
Listed by:
KEITH BOXER,
FOX & FOXX REALTY, LLC 732-486-3444
Source: All Jersey MLS,MLS#: 2351399M
Facts & features
Interior
Bedrooms & bathrooms
- Bedrooms: 5
- Bathrooms: 3
- Full bathrooms: 3
Primary bedroom
- Features: Full Bath, Two Sinks, Walk-In Closet(s)
Bathroom
- Features: Stall Shower and Tub, Tub Shower, Two Sinks
Dining room
- Features: Formal Dining Room
Kitchen
- Features: Kitchen Island, Eat-in Kitchen, Granite/Corian Countertops, Pantry, Separate Dining Area
Basement
- Area: 0
Heating
- Forced Air, Zoned
Cooling
- Zoned
Appliances
- Included: Dishwasher, Gas Range/Oven, Microwave, Gas Water Heater
Features
- 1 Bedroom, Dining Room, Bath Full, Great Room, Kitchen, Living Room, Utility Room, 4 Bedrooms, Bath Main, Bath Second, Laundry Room, None
- Flooring: Carpet, Ceramic Tile, Wood
- Windows: Insulated Windows
- Basement: Slab
- Number of fireplaces: 1
- Fireplace features: Gas
Interior area
- Total structure area: 2,600
- Total interior livable area: 2,600 sqft
Property
Parking
- Total spaces: 1
- Parking features: 2 Car Width, 2 Cars Deep, Asphalt, Attached
- Attached garage spaces: 1
- Has uncovered spaces: Yes
Features
- Levels: Two
- Stories: 2
- Exterior features: Curbs, Insulated Pane Windows, Sidewalk, Yard
Lot
- Size: 0.25 Acres
- Dimensions: 61x181
- Features: Interior Lot, Level, Near Shopping, Near Train
Details
- Parcel number: 050016200000000401
- Zoning: RB
Construction
Type & style
- Home type: SingleFamily
- Architectural style: Colonial, Two Story
- Property subtype: Single Family Residence
Materials
- Roof: Asphalt
Condition
- Year built: 2023
Utilities & green energy
- Gas: Natural Gas
- Sewer: Public Sewer
- Water: Public
- Utilities for property: Electricity Connected, Natural Gas Connected
Community & neighborhood
Community
- Community features: Curbs, Sidewalks
Location
- Region: Edison
Other
Other facts
- Ownership: Fee Simple
Price history
| Date | Event | Price |
|---|---|---|
| 9/20/2024 | Sold | $912,097+9.2%$351/sqft |
Source: | ||
| 11/10/2023 | Contingent | $834,900$321/sqft |
Source: | ||
| 7/12/2023 | Listed for sale | $834,900$321/sqft |
Source: | ||
Public tax history
Tax history is unavailable.
Neighborhood: Washington Park
Nearby schools
GreatSchools rating
- NAEdison Early Learning CenterGrades: PK-KDistance: 0.3 mi
- 5/10Thomas Jefferson Middle SchoolGrades: 6-8Distance: 1.2 mi
- 4/10Edison High SchoolGrades: 9-12Distance: 0.2 mi

Get pre-qualified for a loan
At Zillow Home Loans, we can pre-qualify you in as little as 5 minutes with no impact to your credit score.An equal housing lender. NMLS #10287.
