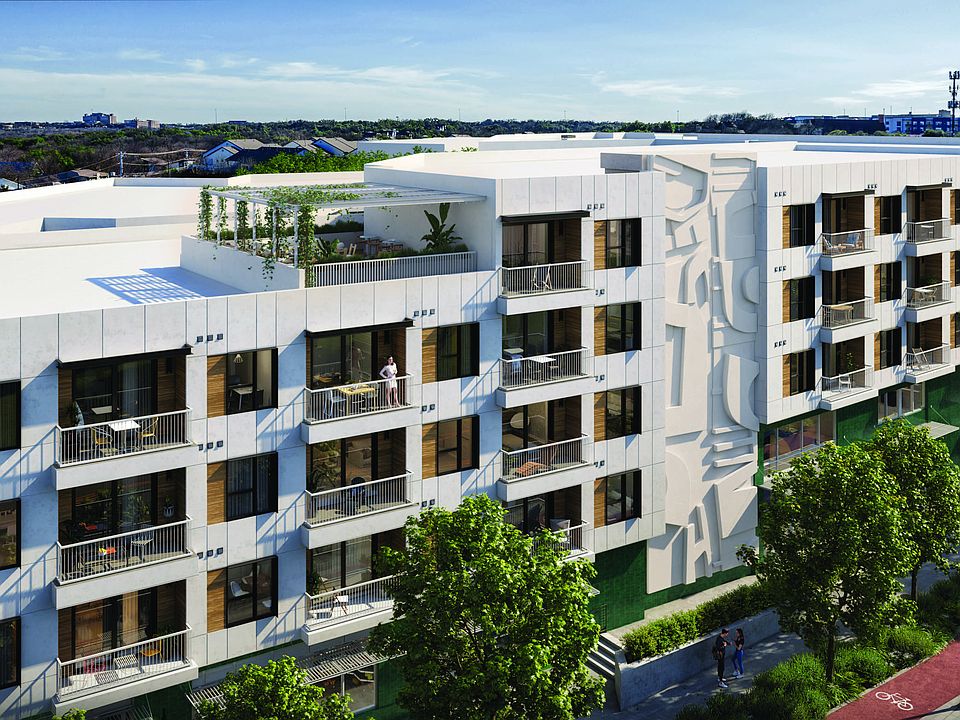Explore the B8 floorplan at Zephyr South Lamar! This is a 2 bedroom 2 bath with 1,289 SQFT. This floorplan features a spacious kitchen with center island overlooking the livingroom filled with natural light. A double vanity and a walk-in closet in the primary bedroom. Each of our stylish residences is finished with the utmost attention to detail and features the highest quality materials that make our condominiums both contemporary and incredibly warm. Countertops and backsplashes are finished with gorgeous terrazzo, and wood flooring throughout, and come standard with a Bosch appliance package.
Embark on an opulent journey at Zephyr South Lamar, where new construction homes and luxury condos redefine contemporary living in Austin. Explore diverse units showcasing architectural excellence, complemented by top-tier amenities. Join us for an exclusive tour, integral to your house hunting experience, and discover perfection in every detail. Our live/work units offer a seamless blend of commercial and residential spaces. Be part of the vibrant Austin real estate community with our top-notch realty assistance. Zephyr South Lamar awaits, offering your dream home in the heart of Texas. Contact us today to seize this extraordinary opportunity.
from $939,060
Floor plan: B9, Zephyr, Austin, TX 78704
2beds
1,289sqft
Condominium
Built in 2025
-- sqft lot
$905,100 Zestimate®
$729/sqft
$-- HOA
Floor plan
This is just one available plan to choose from. Work with the sales team to select your favorite floor plan and finishes to fit your needs.
View move-in ready homesWhat's special
Gorgeous terrazzoWalk-in closetDouble vanityBosch appliance package
- 7 |
- 0 |
Travel times
Schedule tour
Select your preferred tour type — either in-person or real-time video tour — then discuss available options with the developer representative you're connected with.
Select a date
Facts & features
Interior
Bedrooms & bathrooms
- Bedrooms: 2
- Bathrooms: 2
- Full bathrooms: 2
Heating
- Electric, Other
Cooling
- Central Air
Features
- Walk-In Closet(s)
Interior area
- Total interior livable area: 1,289 sqft
Video & virtual tour
Property
Parking
- Total spaces: 2
- Parking features: Attached
- Attached garage spaces: 2
Features
- Levels: 1.0
- Stories: 1
- Patio & porch: Deck
Construction
Type & style
- Home type: Condo
- Property subtype: Condominium
Materials
- Stucco
- Roof: Other
Condition
- New Construction
- New construction: Yes
Details
- Builder name: Pearlstone Partners
Community & HOA
Community
- Subdivision: Zephyr
Location
- Region: Austin
Financial & listing details
- Price per square foot: $729/sqft
- Date on market: 3/10/2025
About the building
PoolClubhouse
Discover Elevated Living at Zephyr
Experience modern luxury and South Austin's charm at Zephyr Residences. Located on iconic South Lamar, Zephyr offers an effortlessly chic lifestyle designed for those who value time, experiences, and meaningful connections. Choose from 1- and 2-bedroom homes, thoughtfully designed with open-concept layouts, expansive windows, and curated interiors by Kim Lewis Design. Residences range from approximately 600 to 1,300 square feet, with prices starting at $499,000.
Zephyr enhances everyday living with exclusive amenities, including a rooftop lounge, resort-inspired pool, and state-of-the-art fitness center. Step outside and find yourself moments from Zilker Park, eclectic shops, and South Austin's best dining and cultural hotspots.
Uncomplicate your life. Right-size without compromise in a community that blends style, convenience, and authenticity. Zephyr is more than a home - it's an invitation to live inspired in the heart of South Austin.
Source: Pearlstone Partners

