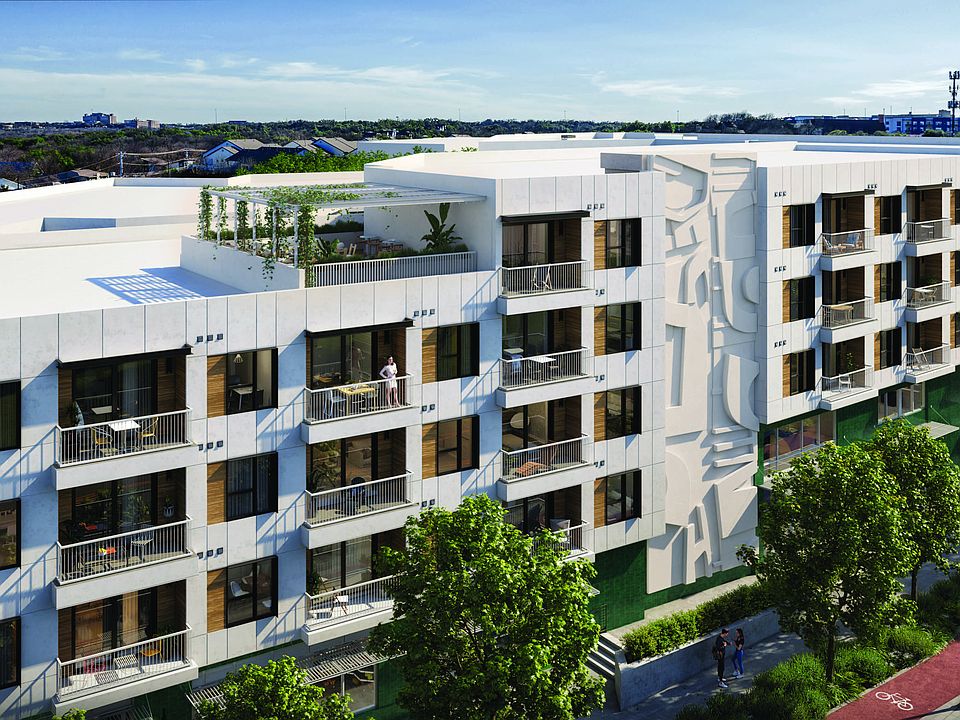Zephyr by Pearlstone Partners
Photos, video and map of the community

Homes, lots, and plans in this community
Schedule tour
Select your preferred tour type — either in-person or real-time video tour — then discuss available options with the developer representative you're connected with.
Related Communities
Building overview

- Pool
- Clubhouse
- Mon-Fri 10am-6pm
- Sat 10am-2pm
Schedule tour
Select your preferred tour type — either in-person or real-time video tour — then discuss available options with the developer representative you're connected with.
Nearby schools
Schools provided by Pearlstone Partners
This data may not be complete. We recommend contacting the local school district to confirm school assignments for this home.
- Grades:
- PK-5
- Distance:
- NA
- Grades:
- 6-8
- Distance:
- NA
- Grades:
- 9-12
- Distance:
- NA
GreatSchools ratings based on test scores and additional metrics when available.
Contact for availability

By pressing Contact for availability, you agree that Zillow Group and other real estate professionals may call/text you about your inquiry, which may involve use of automated means and prerecorded/artificial voices and applies even if you are registered on a national or state Do Not Call list. You don't need to consent as a condition of buying any property, goods, or services. Message/data rates may apply. You also agree to our Terms of Use.
Learn how to advertise your building