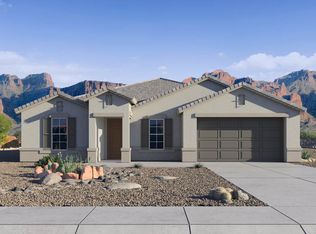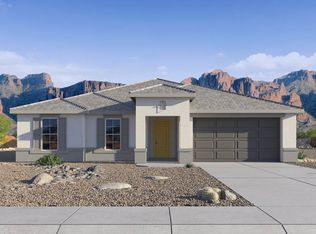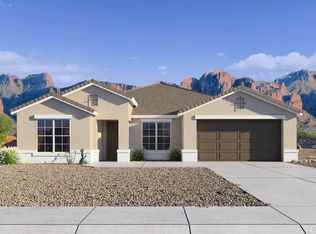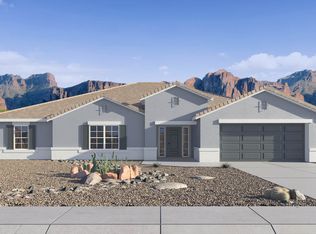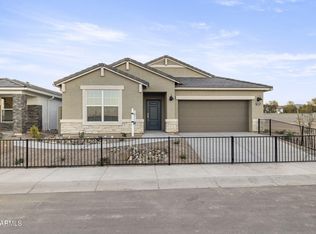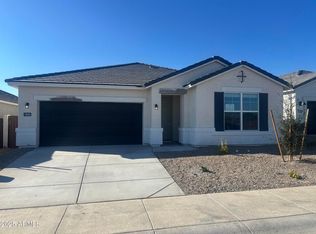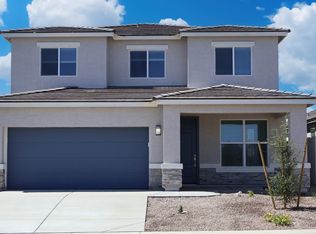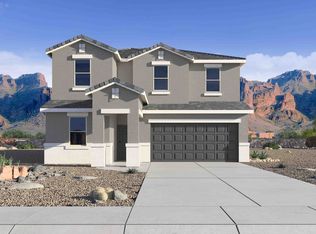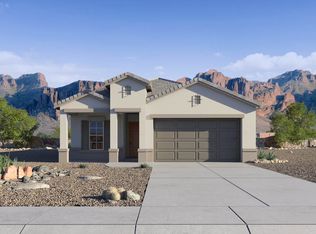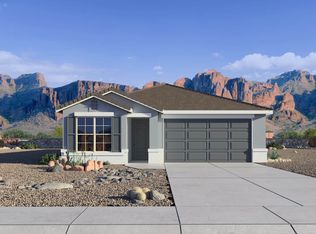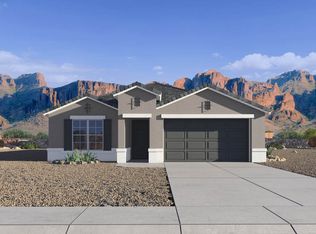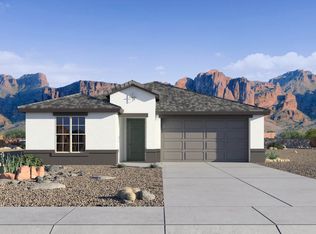Buildable plan: Crow, Zanjero Pass, Waddell, AZ 85355
Buildable plan
This is a floor plan you could choose to build within this community.
View move-in ready homesWhat's special
- 27 |
- 0 |
Travel times
Schedule tour
Select your preferred tour type — either in-person or real-time video tour — then discuss available options with the builder representative you're connected with.
Facts & features
Interior
Bedrooms & bathrooms
- Bedrooms: 4
- Bathrooms: 2
- Full bathrooms: 2
Interior area
- Total interior livable area: 2,602 sqft
Property
Parking
- Total spaces: 2
- Parking features: Garage
- Garage spaces: 2
Features
- Levels: 2.0
- Stories: 2
Construction
Type & style
- Home type: SingleFamily
- Property subtype: Single Family Residence
Condition
- New Construction
- New construction: Yes
Details
- Builder name: D.R. Horton
Community & HOA
Community
- Subdivision: Zanjero Pass
Location
- Region: Waddell
Financial & listing details
- Price per square foot: $193/sqft
- Date on market: 12/12/2025
About the community
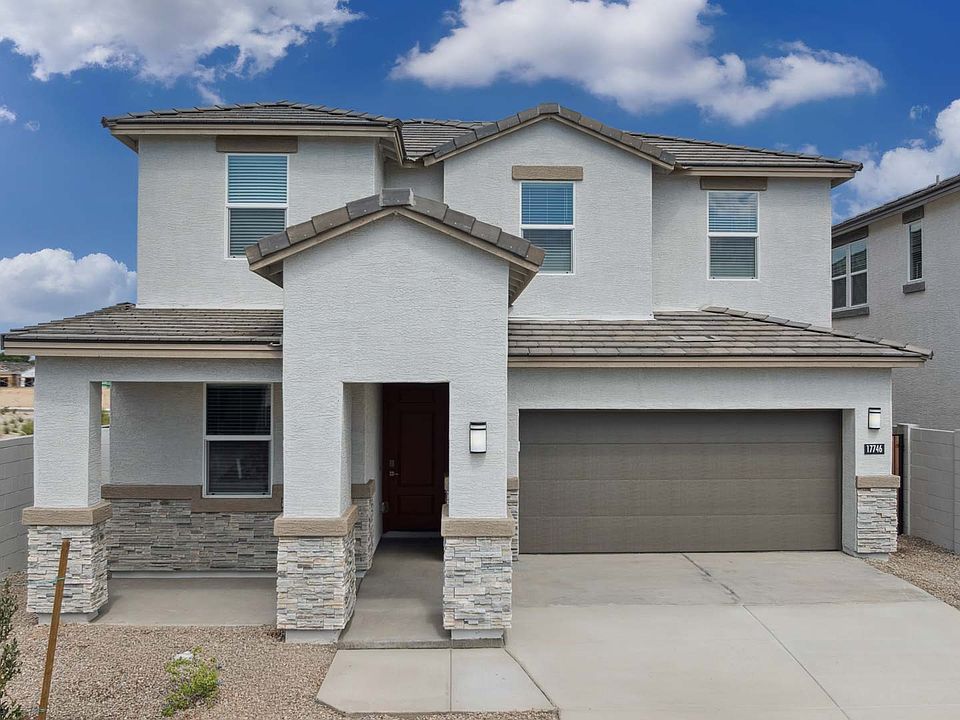
Source: DR Horton
10 homes in this community
Homes based on this plan
| Listing | Price | Bed / bath | Status |
|---|---|---|---|
| 17807 W Mission Ln | $544,990 | 4 bed / 2 bath | Available |
Other available homes
| Listing | Price | Bed / bath | Status |
|---|---|---|---|
| 17747 W Vogel Ave | $434,990 | 3 bed / 2 bath | Available |
| 17813 W Vogel Ave | $484,990 | 4 bed / 3 bath | Available |
| 17668 W Onyx Ave | $519,990 | 4 bed / 3 bath | Available |
| 17753 W Vogel Ave | $539,990 | 5 bed / 3 bath | Available |
| 17706 W Purdue Ave | $544,990 | 5 bed / 3 bath | Available |
| 17766 W Brown St | $639,990 | 4 bed / 3 bath | Available |
| 17795 W Brown St | $699,990 | 4 bed / 3 bath | Available |
| 17656 W Onyx Ave | $469,990 | 4 bed / 2 bath | Pending |
| 17734 W Vogel Ave | $474,990 | 4 bed / 3 bath | Pending |
Source: DR Horton
Contact builder

By pressing Contact builder, you agree that Zillow Group and other real estate professionals may call/text you about your inquiry, which may involve use of automated means and prerecorded/artificial voices and applies even if you are registered on a national or state Do Not Call list. You don't need to consent as a condition of buying any property, goods, or services. Message/data rates may apply. You also agree to our Terms of Use.
Learn how to advertise your homesEstimated market value
$500,700
$476,000 - $526,000
$2,834/mo
Price history
| Date | Event | Price |
|---|---|---|
| 6/12/2025 | Listed for sale | $500,990$193/sqft |
Source: | ||
Public tax history
Monthly payment
Neighborhood: 85355
Nearby schools
GreatSchools rating
- 7/10Mountain View SchoolGrades: PK-8Distance: 0.6 mi
- 8/10Shadow Ridge High SchoolGrades: 7-12Distance: 1.3 mi
Schools provided by the builder
- Elementary: Mountain View School
- Middle: Shadow Ridge High School
- High: Shadow Ridge High School
- District: Dysart Unified School District
Source: DR Horton. This data may not be complete. We recommend contacting the local school district to confirm school assignments for this home.
