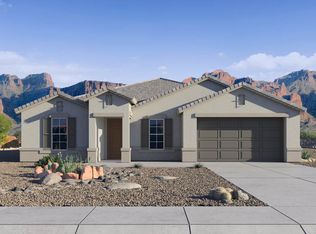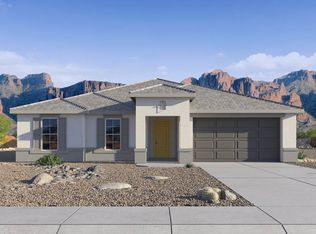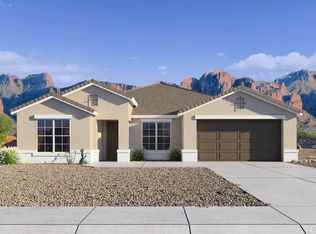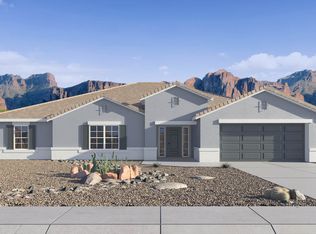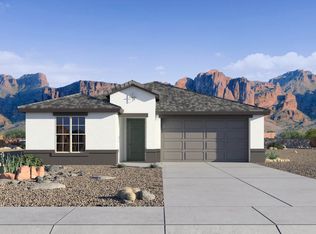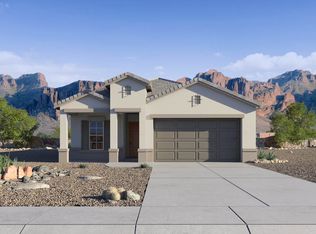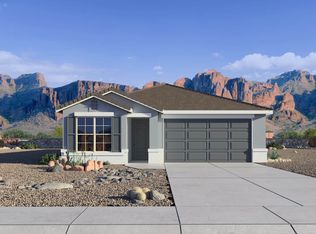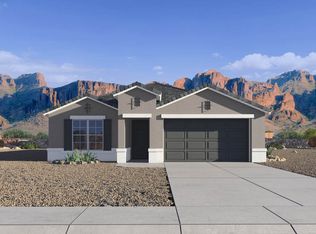Buildable plan: Passerine, Zanjero Pass, Waddell, AZ 85355
Buildable plan
This is a floor plan you could choose to build within this community.
View move-in ready homesWhat's special
- 32 |
- 1 |
Travel times
Schedule tour
Select your preferred tour type — either in-person or real-time video tour — then discuss available options with the builder representative you're connected with.
Facts & features
Interior
Bedrooms & bathrooms
- Bedrooms: 5
- Bathrooms: 3
- Full bathrooms: 2
- 1/2 bathrooms: 1
Interior area
- Total interior livable area: 2,915 sqft
Video & virtual tour
Property
Parking
- Total spaces: 2
- Parking features: Garage
- Garage spaces: 2
Features
- Levels: 2.0
- Stories: 2
Construction
Type & style
- Home type: SingleFamily
- Property subtype: Single Family Residence
Condition
- New Construction
- New construction: Yes
Details
- Builder name: D.R. Horton
Community & HOA
Community
- Subdivision: Zanjero Pass
Location
- Region: Waddell
Financial & listing details
- Price per square foot: $175/sqft
- Date on market: 12/18/2025
About the community
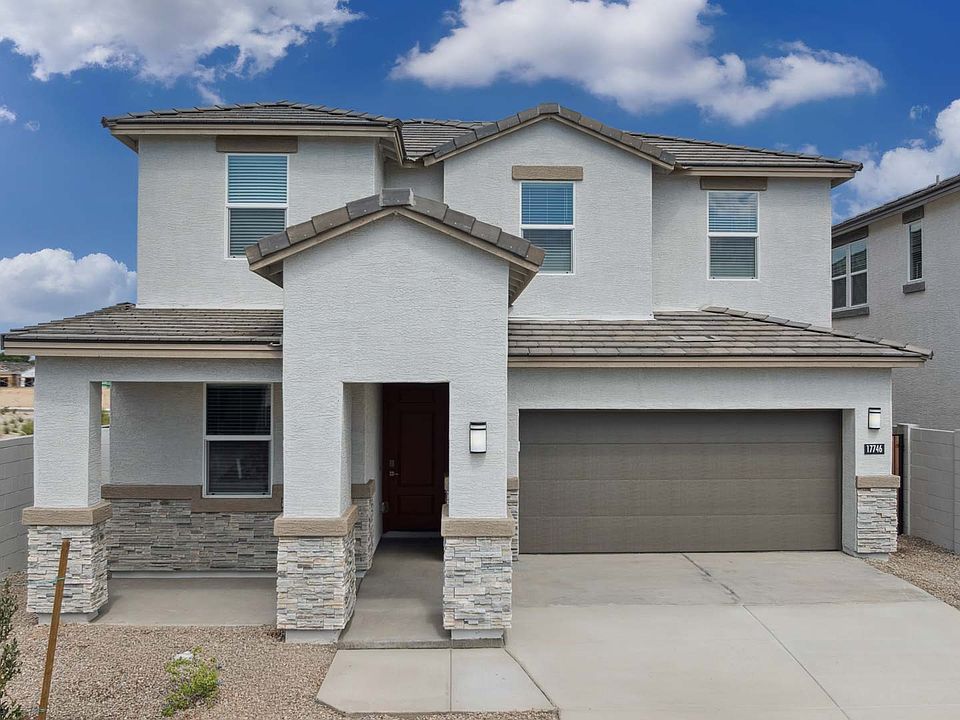
Source: DR Horton
10 homes in this community
Available homes
| Listing | Price | Bed / bath | Status |
|---|---|---|---|
| 17747 W Vogel Ave | $434,990 | 3 bed / 2 bath | Available |
| 17813 W Vogel Ave | $484,990 | 4 bed / 3 bath | Available |
| 17668 W Onyx Ave | $519,990 | 4 bed / 3 bath | Available |
| 17753 W Vogel Ave | $539,990 | 5 bed / 3 bath | Available |
| 17706 W Purdue Ave | $544,990 | 5 bed / 3 bath | Available |
| 17807 W Mission Ln | $544,990 | 4 bed / 2 bath | Available |
| 17766 W Brown St | $639,990 | 4 bed / 3 bath | Available |
| 17795 W Brown St | $699,990 | 4 bed / 3 bath | Available |
| 17656 W Onyx Ave | $469,990 | 4 bed / 2 bath | Pending |
| 17734 W Vogel Ave | $474,990 | 4 bed / 3 bath | Pending |
Source: DR Horton
Contact builder

By pressing Contact builder, you agree that Zillow Group and other real estate professionals may call/text you about your inquiry, which may involve use of automated means and prerecorded/artificial voices and applies even if you are registered on a national or state Do Not Call list. You don't need to consent as a condition of buying any property, goods, or services. Message/data rates may apply. You also agree to our Terms of Use.
Learn how to advertise your homesEstimated market value
Not available
Estimated sales range
Not available
$3,088/mo
Price history
| Date | Event | Price |
|---|---|---|
| 11/23/2024 | Price change | $508,990+0.4%$175/sqft |
Source: | ||
| 7/30/2024 | Price change | $506,990+1%$174/sqft |
Source: | ||
| 7/17/2024 | Price change | $501,990+0.4%$172/sqft |
Source: | ||
| 2/24/2024 | Listed for sale | $499,990$172/sqft |
Source: | ||
Public tax history
Monthly payment
Neighborhood: 85355
Nearby schools
GreatSchools rating
- 7/10Mountain View SchoolGrades: PK-8Distance: 0.6 mi
- 8/10Shadow Ridge High SchoolGrades: 7-12Distance: 1.3 mi
Schools provided by the builder
- Elementary: Mountain View School
- Middle: Shadow Ridge High School
- High: Shadow Ridge High School
- District: Dysart Unified School District
Source: DR Horton. This data may not be complete. We recommend contacting the local school district to confirm school assignments for this home.
