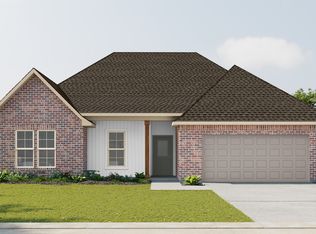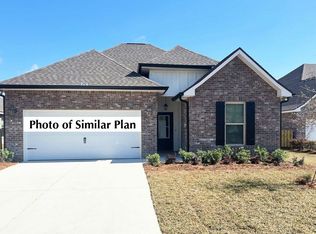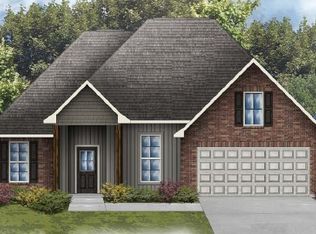Buildable plan: Cedar IV G, Young Oaks, Crestview, FL 32536
Buildable plan
This is a floor plan you could choose to build within this community.
View move-in ready homesWhat's special
- 72 |
- 0 |
Travel times
Schedule tour
Select your preferred tour type — either in-person or real-time video tour — then discuss available options with the builder representative you're connected with.
Facts & features
Interior
Bedrooms & bathrooms
- Bedrooms: 4
- Bathrooms: 3
- Full bathrooms: 3
Interior area
- Total interior livable area: 2,451 sqft
Property
Parking
- Total spaces: 2
- Parking features: Garage
- Garage spaces: 2
Features
- Levels: 1.0
- Stories: 1
Details
- Parcel number: 324N23170000000270
Construction
Type & style
- Home type: SingleFamily
- Property subtype: Single Family Residence
Condition
- New Construction
- New construction: Yes
Details
- Builder name: DSLD Homes - Florida
Community & HOA
Community
- Subdivision: Young Oaks
Location
- Region: Crestview
Financial & listing details
- Price per square foot: $163/sqft
- Tax assessed value: $30,000
- Annual tax amount: $301
- Date on market: 12/7/2025
About the community
Source: DSLD Homes
9 homes in this community
Available homes
| Listing | Price | Bed / bath | Status |
|---|---|---|---|
| 2737 Louis Cir | $399,990 | 4 bed / 3 bath | Available |
| 2745 Louis Cir | $399,990 | 4 bed / 3 bath | Available |
| 2717 Louis Cir | $409,990 | 4 bed / 3 bath | Available |
| 2735 Louis Cir | $427,990 | 5 bed / 3 bath | Available |
| 2743 Louis Cir | $427,990 | 5 bed / 3 bath | Available |
| 2747 Louis Cir | $427,990 | 5 bed / 3 bath | Available |
| 2733 Louis Cir | $354,990 | 3 bed / 2 bath | Pending |
| 2741 Louis Cir | $359,990 | 4 bed / 2 bath | Pending |
| 2739 Louis Cir | $363,062 | 3 bed / 2 bath | Pending |
Source: DSLD Homes
Contact builder

By pressing Contact builder, you agree that Zillow Group and other real estate professionals may call/text you about your inquiry, which may involve use of automated means and prerecorded/artificial voices and applies even if you are registered on a national or state Do Not Call list. You don't need to consent as a condition of buying any property, goods, or services. Message/data rates may apply. You also agree to our Terms of Use.
Learn how to advertise your homesEstimated market value
Not available
Estimated sales range
Not available
Not available
Price history
| Date | Event | Price |
|---|---|---|
| 1/11/2025 | Listed for sale | $399,990+30.4%$163/sqft |
Source: | ||
| 11/8/2024 | Sold | $306,700$125/sqft |
Source: Public Record | ||
Public tax history
| Year | Property taxes | Tax assessment |
|---|---|---|
| 2024 | $301 | $30,000 |
Find assessor info on the county website
Monthly payment
Neighborhood: 32536
Nearby schools
GreatSchools rating
- 6/10Bob Sikes Elementary SchoolGrades: PK-5Distance: 1.4 mi
- 8/10Davidson Middle SchoolGrades: 6-8Distance: 0.6 mi
- 4/10Crestview High SchoolGrades: 9-12Distance: 0.9 mi








