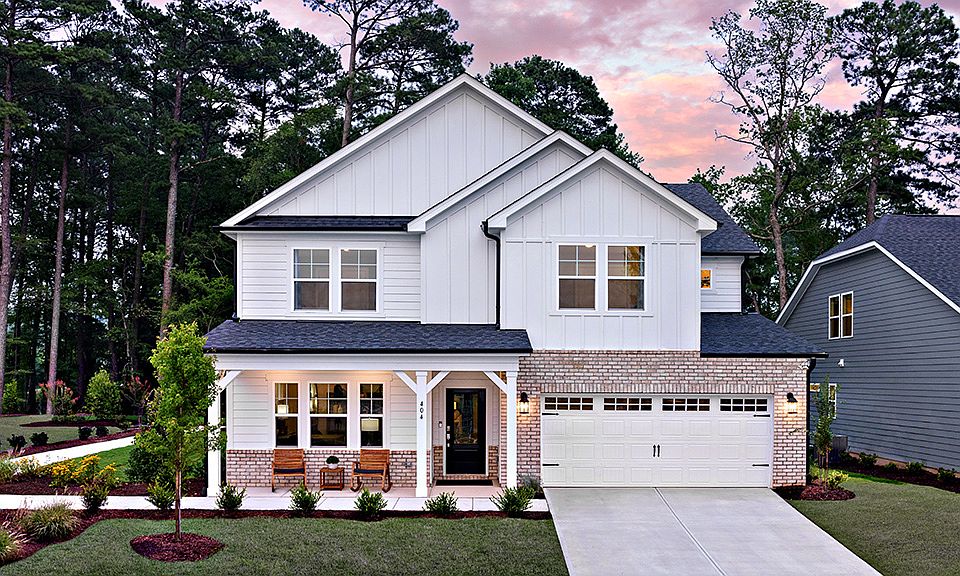The two-story Wayland plan provides open space and lots of light, offering a welcoming space for entertainment. As you enter the foyer and pass the spacious flex room you notice an open space incorporating the dining room and gathering room with many windows allowing shared light in both areas. Past the gathering room continue into the casual dining area and beautiful kitchen. Just off the kitchen is a walk-in food pantry, mudroom and ½ bath. The 2-car garage is conveniently located by the kitchen and includes extra space for storage. The second floor includes 4 bedrooms, 2 baths, loft, and laundry room. This primary suite includes two walk-in closets, dual sink vanity and private water closet.
Additional structural options are available throughout the home, including:
• Elevations D, E, F, G, H, I
• 3 Car Garage
• Bedroom 5/ Bath 4 ILO Flex Room
• Double Doors on Flex Room
• Fireplace
• Gourmet Kitchen
• Covered Porch / Screen Porch / Sunroom ILO of Patio
• Sink at Laundry
• Bedroom 6 and Bathroom 3 ILO Loft
• Jack n Jill Bath
• Primary Bath additional Tub or Extended Shower
• Windows
• Trey Ceilings
Special offer
from $795,999
Buildable plan: Wayland, Young Farm, Cary, NC 27523
4beds
3,545sqft
Single Family Residence
Built in 2025
-- sqft lot
$-- Zestimate®
$225/sqft
$-- HOA
Buildable plan
This is a floor plan you could choose to build within this community.
View move-in ready homesWhat's special
Gourmet kitchenBeautiful kitchenTrey ceilingsLots of lightCasual dining areaLaundry roomScreen porch
- 10 |
- 1 |
Travel times
Schedule tour
Select your preferred tour type — either in-person or real-time video tour — then discuss available options with the builder representative you're connected with.
Select a date
Facts & features
Interior
Bedrooms & bathrooms
- Bedrooms: 4
- Bathrooms: 3
- Full bathrooms: 2
- 1/2 bathrooms: 1
Interior area
- Total interior livable area: 3,545 sqft
Video & virtual tour
Property
Parking
- Total spaces: 2
- Parking features: Garage
- Garage spaces: 2
Features
- Levels: 2.0
- Stories: 2
Construction
Type & style
- Home type: SingleFamily
- Property subtype: Single Family Residence
Condition
- New Construction
- New construction: Yes
Details
- Builder name: Taylor Morrison
Community & HOA
Community
- Subdivision: Young Farm
Location
- Region: Cary
Financial & listing details
- Price per square foot: $225/sqft
- Date on market: 4/29/2025
About the community
PlaygroundTennisBasketballClubhouse
Discover an exceptional new home community in Cary, NC, offering the best of upscale living and the convenience of everyday amenities. Young Farm features stunning homes, with up to six bedrooms and two-story floor plans, ranging from 2,700 to 3,689 square feet. With standard first-floor flex rooms and second-floor lofts, you'll have ample space to live life to the fullest. From high-quality finishes to carefully crafted designs, these homes exude elegance and attention to detail.
Beat the market by 1%
Save and enjoy flexibility when you lock your rateSource: Taylor Morrison

