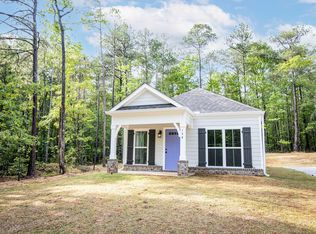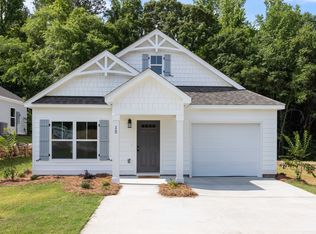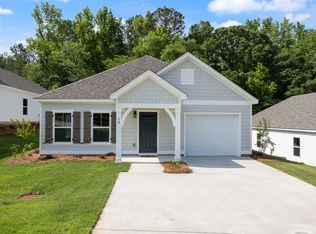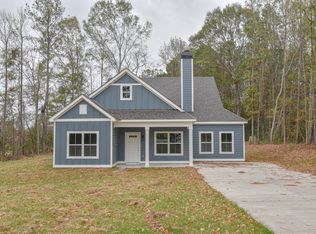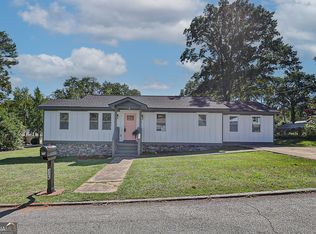Buildable plan: Marion, Young Estates, Hamilton, GA 31811
Buildable plan
This is a floor plan you could choose to build within this community.
View move-in ready homesWhat's special
- 112 |
- 9 |
Travel times
Schedule tour
Select your preferred tour type — either in-person or real-time video tour — then discuss available options with the builder representative you're connected with.
Facts & features
Interior
Bedrooms & bathrooms
- Bedrooms: 3
- Bathrooms: 2
- Full bathrooms: 2
Heating
- Electric, Natural Gas, Heat Pump
Cooling
- Central Air
Features
- Walk-In Closet(s)
- Has fireplace: Yes
Interior area
- Total interior livable area: 1,324 sqft
Video & virtual tour
Property
Parking
- Parking features: Attached, Carport, Off Street
- Has attached garage: Yes
Features
- Levels: 1.0
- Stories: 1
- Patio & porch: Patio
Construction
Type & style
- Home type: SingleFamily
- Property subtype: Single Family Residence
Materials
- Wood Siding
- Roof: Asphalt
Condition
- New Construction
- New construction: Yes
Details
- Builder name: BC Stone Homes
Community & HOA
Community
- Subdivision: Young Estates
Location
- Region: Hamilton
Financial & listing details
- Price per square foot: $254/sqft
- Date on market: 12/2/2025
About the community
Source: BC Stone Homes
4 homes in this community
Available homes
| Listing | Price | Bed / bath | Status |
|---|---|---|---|
| 130 Young Ln | $74,252 | - | Available |
| 140 Young Ln | $75,535 | - | Available |
| 174 Mountain View Rd | $109,155 | - | Available |
| 10 Young Ln | $394,999 | 3 bed / 2 bath | Available |
Source: BC Stone Homes
Contact builder

By pressing Contact builder, you agree that Zillow Group and other real estate professionals may call/text you about your inquiry, which may involve use of automated means and prerecorded/artificial voices and applies even if you are registered on a national or state Do Not Call list. You don't need to consent as a condition of buying any property, goods, or services. Message/data rates may apply. You also agree to our Terms of Use.
Learn how to advertise your homesEstimated market value
Not available
Estimated sales range
Not available
$2,134/mo
Price history
| Date | Event | Price |
|---|---|---|
| 7/18/2025 | Price change | $336,000+0.3%$254/sqft |
Source: | ||
| 6/6/2025 | Price change | $335,000-0.3%$253/sqft |
Source: | ||
| 4/22/2025 | Listed for sale | $336,000$254/sqft |
Source: | ||
Public tax history
Monthly payment
Neighborhood: 31811
Nearby schools
GreatSchools rating
- 7/10Park Elementary SchoolGrades: PK-4Distance: 0.5 mi
- 7/10Harris County Carver Middle SchoolGrades: 7-8Distance: 0.6 mi
- 7/10Harris County High SchoolGrades: 9-12Distance: 0.7 mi
Schools provided by the builder
- Elementary: Park Elementary School
- Middle: Harris County Carver Middle School
- High: Harris County High School
- District: Harris County School District
Source: BC Stone Homes. This data may not be complete. We recommend contacting the local school district to confirm school assignments for this home.
