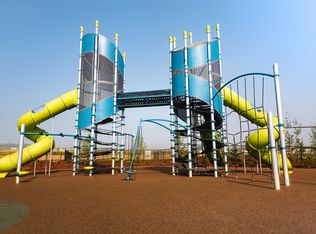New construction
Special offer
Yorkville by Mattamy Homes
Calgary, AB T2X 0T9
Now selling
From C$485k
3-5 bedrooms
3-4 bathrooms
1.3-2.9k sqft
What's special
LakePark
Yorkville is where mornings start with coffee on the porch, kids race to the playground and neighbours become friends. With scenic pathways and quiet streets, every step leads to adventure. Just outside your door, youll find Central Park, Calgarys only all-season park with a dog park, tobogganing hill, skate park and more. With Spruce Meadows, Fish Creek Provincial Park and top shopping centres nearby, Yorkville blends nature, convenience and community in a way that just feels right.
With a range of home options, quality features, Hardie Board exteriors and rooftop solar panels, Yorkville offers value, sustainability and room for any stage of life. This is where your best moments begin.
