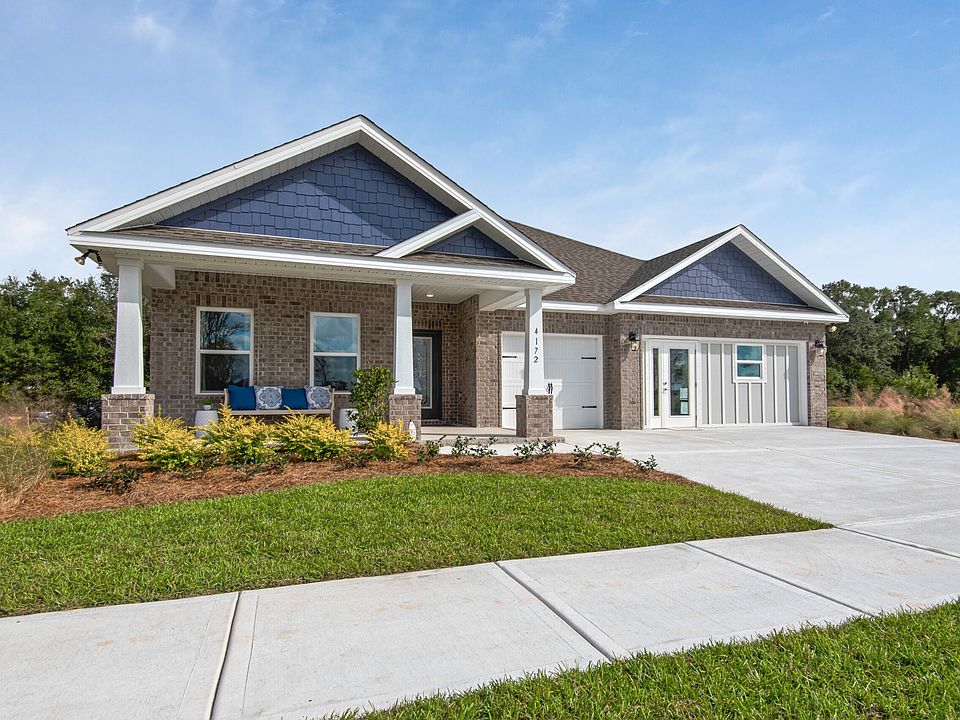Welcome to the Osprey floorplan in the Cornerstone collection by Holiday Builders. This impressive home offers a spacious layout with 4 bedrooms, a den, 3 full baths, a 3-car garage, and 2,603 square feet of luxurious living space.
As you step into the foyer, you'll notice a long wall on the left, providing the perfect space for displaying cherished family photographs. To the right, there is a den/office that offers the flexibility to be converted into a fifth bedroom if desired. In this wing of the home, you'll also find a bedroom with a separate full bathroom and a linen closet, creating a private and comfortable space for guests or family members.
The oversized owner's suite is located in the front of the home, offering a tranquil retreat. It features a spacious walk-in closet and an owner's bath with a large linen closet, providing ample storage for all your needs.
Moving past the front of the home, you'll discover an open dining room and a great room, perfect for hosting gatherings and entertaining friends and family. The great room seamlessly flows into the breakfast nook and kitchen, creating a central hub for everyday living. The kitchen features an island with a sink and dishwasher, adding convenience and functionality to your culinary endeavors. A corner pantry offers plenty of storage space for your kitchen essentials.
from $390,990
Buildable plan: Osprey, Yellow River Ranch, Milton, FL 32583
4beds
2,603sqft
Single Family Residence
Built in 2025
-- sqft lot
$-- Zestimate®
$150/sqft
$-- HOA
Buildable plan
This is a floor plan you could choose to build within this community.
View move-in ready homesWhat's special
Ample storageSpacious layoutTranquil retreatLarge linen closetSpacious walk-in closet
- 91 |
- 3 |
Travel times
Schedule tour
Select your preferred tour type — either in-person or real-time video tour — then discuss available options with the builder representative you're connected with.
Select a date
Facts & features
Interior
Bedrooms & bathrooms
- Bedrooms: 4
- Bathrooms: 3
- Full bathrooms: 3
Interior area
- Total interior livable area: 2,603 sqft
Video & virtual tour
Property
Parking
- Total spaces: 3
- Parking features: Garage
- Garage spaces: 3
Features
- Levels: 1.0
- Stories: 1
Construction
Type & style
- Home type: SingleFamily
- Property subtype: Single Family Residence
Condition
- New Construction
- New construction: Yes
Details
- Builder name: Holiday Builders
Community & HOA
Community
- Subdivision: Yellow River Ranch
Location
- Region: Milton
Financial & listing details
- Price per square foot: $150/sqft
- Date on market: 3/26/2025
About the community
*This community is now offering a limited-time special financing opportunity on select completed homes! Curious if your dream home is included? Call us today to find out which homes qualify and how you can take advantage of this fantastic opportunity.
Beautiful Yellow River Ranch is a new home community located in Milton, Florida. Of the 1,400 acres of land, more than 480 acres are undeveloped, 569 acres are devoted to open recreational space and 372 acres are dedicated to homesites. Community amenities include a pool, basketball, pickleball and tennis courts, a playground, and miles of walking and jogging trails. This nature lovers' paradise ripe with Live Oaks, lakes and wetlands is located conveniently to I-10 and Eglin Airforce Base. The sparkling Gulf waters at Navarre Beach are a short 35 drive away.
With Holiday Builders in Yellow River Ranch, you can choose a floorplan from our Cornerstone collection of homes with the freedom to personalize your new home with design options and upgrades or you can select a move-in ready home. See which new home best suits your lifestyle and start living Holiday style!
Source: Holiday Builders

