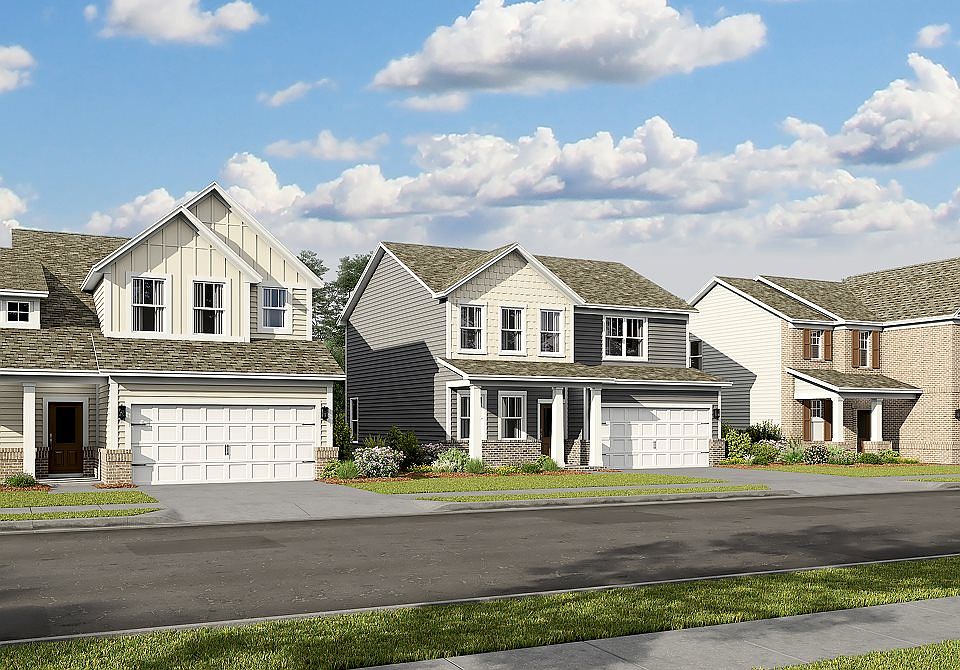The first floor of this two-story home offers an open family room, kitchen and dining room at the back of the home, while a convenient study is located off the foyer. Four bedrooms - including the spacious owner's suite - are situated on the second level.
from $533,990
Buildable plan: Hamilton, Wynwood Park, Fairview, TN 37062
4beds
1,933sqft
Single Family Residence
Built in 2025
-- sqft lot
$-- Zestimate®
$276/sqft
$-- HOA
Buildable plan
This is a floor plan you could choose to build within this community.
View move-in ready homes- 27 |
- 1 |
Travel times
Facts & features
Interior
Bedrooms & bathrooms
- Bedrooms: 4
- Bathrooms: 3
- Full bathrooms: 2
- 1/2 bathrooms: 1
Interior area
- Total interior livable area: 1,933 sqft
Video & virtual tour
Property
Parking
- Total spaces: 2
- Parking features: Garage
- Garage spaces: 2
Features
- Levels: 2.0
- Stories: 2
Construction
Type & style
- Home type: SingleFamily
- Property subtype: Single Family Residence
Condition
- New Construction
- New construction: Yes
Details
- Builder name: Lennar
Community & HOA
Community
- Subdivision: Wynwood Park
Location
- Region: Fairview
Financial & listing details
- Price per square foot: $276/sqft
- Date on market: 4/24/2025
About the community
Wynwood Park is a community offering new single-family homes set on large, private homesites for ample outdoor space, coming soon to Fairview, TN. Located in the highly rated Williamson County School District, Fairview blends rural small-town charm with modern conveniences. From its historic downtown to outdoor recreation at Bowie Nature Preserve, the town offers a tight-knit atmosphere ideal for those seeking a peaceful lifestyle. Within 35 minutes are Nashville and Cool Springs for big city attractions via I-40 and I-840.
Source: Lennar Homes

