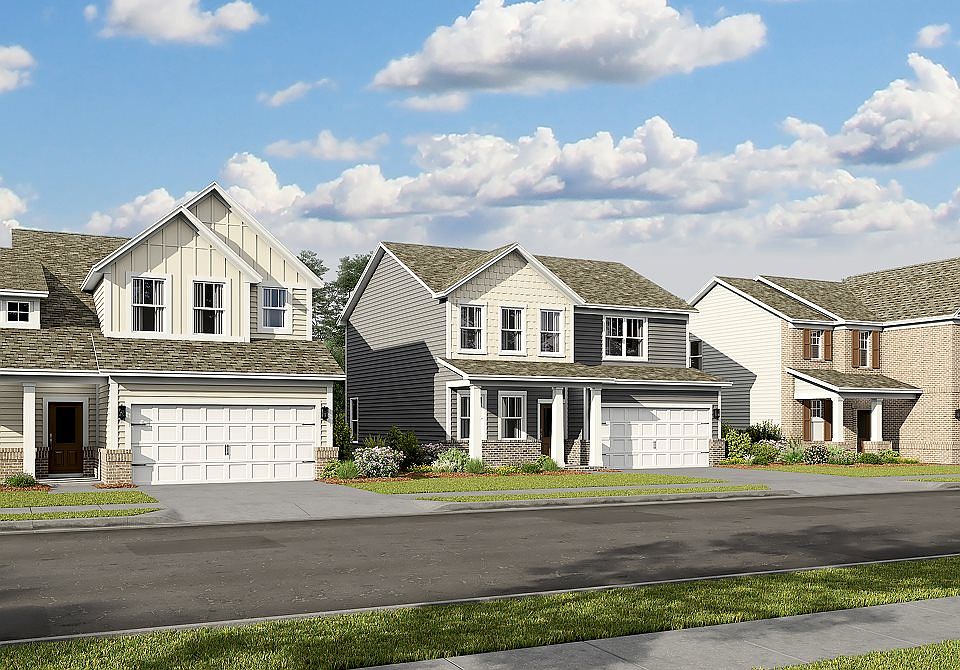As the only single-story floorplan in the collection, this home is conveniently laid out with simplicity in mind. Two guest bedrooms are located off the foyer, while the Great Room, dining room and kitchen are arranged in a spacious open floorplan to maximize square footage. Meanwhile, the owner's suite is situated in a private corner with an en-suite bathroom.
from $498,990
Buildable plan: Ashbury, Wynwood Park, Fairview, TN 37062
3beds
1,800sqft
Single Family Residence
Built in 2025
-- sqft lot
$-- Zestimate®
$277/sqft
$-- HOA
Buildable plan
This is a floor plan you could choose to build within this community.
View move-in ready homesWhat's special
Private cornerSingle-story floorplanSpacious open floorplanEn-suite bathroom
- 62 |
- 2 |
Travel times
Facts & features
Interior
Bedrooms & bathrooms
- Bedrooms: 3
- Bathrooms: 2
- Full bathrooms: 2
Interior area
- Total interior livable area: 1,800 sqft
Video & virtual tour
Property
Parking
- Total spaces: 2
- Parking features: Garage
- Garage spaces: 2
Features
- Levels: 1.0
- Stories: 1
Construction
Type & style
- Home type: SingleFamily
- Property subtype: Single Family Residence
Condition
- New Construction
- New construction: Yes
Details
- Builder name: Lennar
Community & HOA
Community
- Subdivision: Wynwood Park
Location
- Region: Fairview
Financial & listing details
- Price per square foot: $277/sqft
- Date on market: 4/24/2025
About the community
Wynwood Park is a community offering new single-family homes set on large, private homesites for ample outdoor space, coming soon to Fairview, TN. Located in the highly rated Williamson County School District, Fairview blends rural small-town charm with modern conveniences. From its historic downtown to outdoor recreation at Bowie Nature Preserve, the town offers a tight-knit atmosphere ideal for those seeking a peaceful lifestyle. Within 35 minutes are Nashville and Cool Springs for big city attractions via I-40 and I-840.
Source: Lennar Homes

