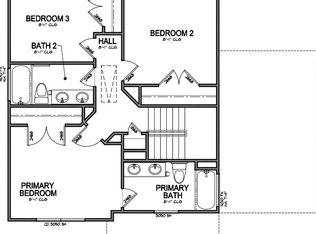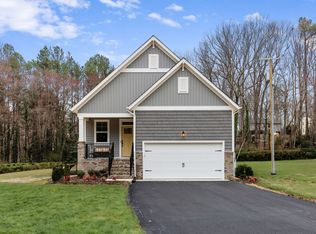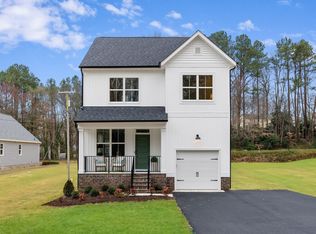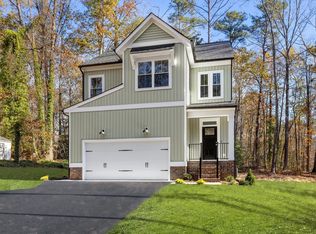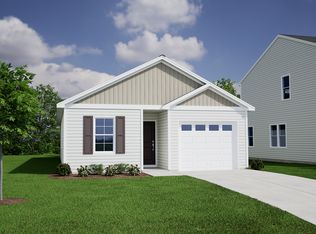Charming Open Plan with First-Floor Primary Suite Retreat
The Lexington is a two-story single family house plan with 3 bedrooms, 2.5 baths, and 1,537 sq ft of perfectly planned living space.
Inside, the open layout connects the family room, dining area, and kitchen—creating space for meals, gatherings, and everyday life. The primary suite on the main level is a private retreat with a walk-in closet and ensuite featuring double sinks and a large tub, with an option to upgrade to a spa-like shower. Upstairs, two bedrooms with ample closets share a full bath, and a versatile loft offers room for play, work, or relaxation. Optional features such as a fireplace or back deck expand living even further.
1st Floor Features:
Inviting covered front porch,
Private powder room,
1st floor laundry,
Primary on main designed for relaxation,
and more!
2nd Floor Features:
Flexible loft space,
2 spacious guest rooms with large closets,
Optional upgrades to full bath,
and more!
The Lexington blends charm, comfort, and modern design, giving families a home that feels connected and complete. Contact us to start your home buying journey today.
from $429,950
Buildable plan: Lexington, Wyntrebrooke Village, Richmond, VA 23235
3beds
1,537sqft
Est.:
Single Family Residence
Built in 2026
-- sqft lot
$-- Zestimate®
$280/sqft
$-- HOA
Buildable plan
This is a floor plan you could choose to build within this community.
View move-in ready homesWhat's special
Family roomVersatile loftFlexible loft spaceOpen layoutInviting covered front porchDining areaWalk-in closet
- 156 |
- 9 |
Travel times
Schedule tour
Facts & features
Interior
Bedrooms & bathrooms
- Bedrooms: 3
- Bathrooms: 2
- Full bathrooms: 2
Interior area
- Total interior livable area: 1,537 sqft
Property
Parking
- Total spaces: 1
- Parking features: Garage
- Garage spaces: 1
Features
- Levels: 1.0
- Stories: 1
Construction
Type & style
- Home type: SingleFamily
- Property subtype: Single Family Residence
Condition
- New Construction
- New construction: Yes
Details
- Builder name: LifeStyle Home Builder
Community & HOA
Community
- Subdivision: Wyntrebrooke Village
Location
- Region: Richmond
Financial & listing details
- Price per square foot: $280/sqft
- Date on market: 1/1/2026
About the community
Single Family New Homes in Chesterfield VA
Introducing Wyntrebrooke Village, a haven of sophistication and natural beauty where the tranquility of mature trees meets the modern comfort of single-family living. Our spacious new homes in Chesterfield VA are nestled in a picturesque landscape. Residents of Wyntrebrooke Village will revel in the seamless integration of nature and convenience. A meticulously planned patio area adorned with a pocket park becomes the heart of social interactions and leisurely moments. Meandering walking trails invite exploration, providing the perfect opportunity to connect with nature and neighbors alike.
This thoughtfully designed community ensures practicality without compromise. A mere stone’s throw away from the convenience of a grocery store and the local YMCA, daily necessities are met with ease. Members of this community are residing within the sought-after Clover Hill High School district, a reflection of Chesterfield County's commitment to quality education. This community offers 15 available homesites in the first phase, each catering to a diverse range of needs with single-family homes ranging from 1400 to 2000 square feet. Wyntrebrooke Village stands as an embodiment of a harmonious lifestyle, where the embrace of nature, the embrace of community, and the embrace of home all come together seamlessly....

8601 Lyndale Drive, Chesterfield, VA 23235
Source: Life Style Home Builders
3 homes in this community
Available homes
| Listing | Price | Bed / bath | Status |
|---|---|---|---|
| 7931 Lyndale Dr | $389,950 | 3 bed / 3 bath | Available |
| 7949 Lyndale Dr | $399,950 | 3 bed / 3 bath | Available |
| 7961 Lyndale Dr | $464,950 | 4 bed / 3 bath | Pending |
Source: Life Style Home Builders
Contact agent
Connect with a local agent that can help you get answers to your questions.
By pressing Contact agent, you agree that Zillow Group and its affiliates, and may call/text you about your inquiry, which may involve use of automated means and prerecorded/artificial voices. You don't need to consent as a condition of buying any property, goods or services. Message/data rates may apply. You also agree to our Terms of Use. Zillow does not endorse any real estate professionals. We may share information about your recent and future site activity with your agent to help them understand what you're looking for in a home.
Learn how to advertise your homesEstimated market value
Not available
Estimated sales range
Not available
$2,527/mo
Price history
| Date | Event | Price |
|---|---|---|
| 7/31/2025 | Price change | $429,950+4.9%$280/sqft |
Source: | ||
| 1/31/2025 | Price change | $409,950+1.2%$267/sqft |
Source: | ||
| 7/19/2024 | Price change | $404,950+2.5%$263/sqft |
Source: | ||
| 4/25/2024 | Listed for sale | $394,950$257/sqft |
Source: | ||
Public tax history
Tax history is unavailable.
Monthly payment
Neighborhood: 23235
Nearby schools
GreatSchools rating
- 3/10J A Chalkley Elementary SchoolGrades: PK-5Distance: 1.6 mi
- 5/10Manchester Middle SchoolGrades: 6-8Distance: 1.3 mi
- 4/10Manchester High SchoolGrades: 9-12Distance: 5.4 mi

