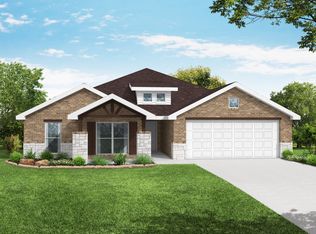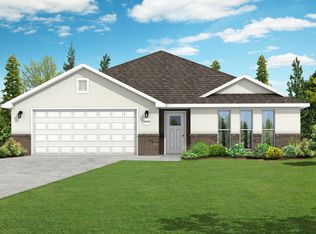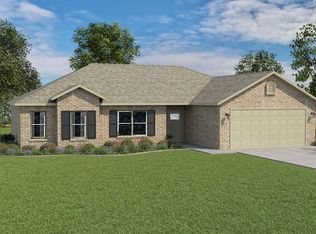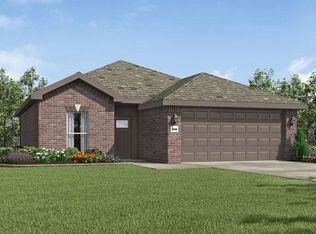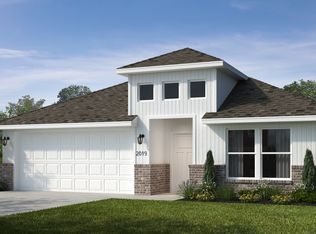Buildable plan: 1550, Wynstone, Coweta, OK 74429
Buildable plan
This is a floor plan you could choose to build within this community.
View move-in ready homesWhat's special
- 69 |
- 1 |
Travel times
Schedule tour
Select your preferred tour type — either in-person or real-time video tour — then discuss available options with the builder representative you're connected with.
Facts & features
Interior
Bedrooms & bathrooms
- Bedrooms: 3
- Bathrooms: 2
- Full bathrooms: 2
Interior area
- Total interior livable area: 1,550 sqft
Property
Parking
- Total spaces: 2
- Parking features: Garage
- Garage spaces: 2
Features
- Levels: 1.0
- Stories: 1
Construction
Type & style
- Home type: SingleFamily
- Property subtype: Single Family Residence
Condition
- New Construction
- New construction: Yes
Details
- Builder name: Schuber Mitchell Homes
Community & HOA
Community
- Subdivision: Wynstone
HOA
- Has HOA: Yes
Location
- Region: Coweta
Financial & listing details
- Price per square foot: $169/sqft
- Date on market: 11/18/2025
About the community

Source: Schuber Mitchell Homes
2 homes in this community
Available homes
| Listing | Price | Bed / bath | Status |
|---|---|---|---|
| 10758 S 274th East Pl | $268,710 | 4 bed / 2 bath | Available July 2026 |
| 10788 S 274th East Pl | $339,385 | 3 bed / 2 bath | Under construction |
Source: Schuber Mitchell Homes
Contact builder

By pressing Contact builder, you agree that Zillow Group and other real estate professionals may call/text you about your inquiry, which may involve use of automated means and prerecorded/artificial voices and applies even if you are registered on a national or state Do Not Call list. You don't need to consent as a condition of buying any property, goods, or services. Message/data rates may apply. You also agree to our Terms of Use.
Learn how to advertise your homesEstimated market value
Not available
Estimated sales range
Not available
$2,003/mo
Price history
| Date | Event | Price |
|---|---|---|
| 10/21/2025 | Price change | $262,349-1.5%$169/sqft |
Source: | ||
| 8/15/2025 | Price change | $266,300-1.7%$172/sqft |
Source: | ||
| 4/16/2025 | Price change | $270,868-2.5%$175/sqft |
Source: | ||
| 2/13/2025 | Price change | $277,759+0.7%$179/sqft |
Source: | ||
| 1/21/2025 | Price change | $275,729+0.4%$178/sqft |
Source: | ||
Public tax history
Monthly payment
Neighborhood: 74429
Nearby schools
GreatSchools rating
- 6/10Rosewood Elementary SchoolGrades: PK-5Distance: 3.9 mi
- 3/10Childers Middle SchoolGrades: 6-8Distance: 6.5 mi
- 5/10Broken Arrow Freshman AcademyGrades: 9Distance: 6.7 mi
Schools provided by the builder
- Elementary: Rosewood Elementary
- District: Broken Arrow School District
Source: Schuber Mitchell Homes. This data may not be complete. We recommend contacting the local school district to confirm school assignments for this home.

