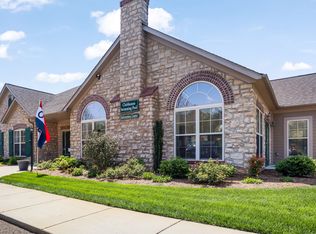New construction
Wynnshire Ridge by Lifestyle Homes of Distinction
Hickory, NC 28601
Now selling
Townhomes
From $481.9k
2 bedrooms
2 bathrooms
1.5-1.9k sqft
What's special
Clubhouse
Wynnshire Ridge is new-home community for those who have grown accustomed to the good life, and enjoy having community amenities close at hand, while living in an area abundant with high quality healthcare options, great shopping, splendid arts and cultural experiences, and easy access to larger airports. This is a community that allows residents a chance to live life to the fullest, while making homeowner worries of exterior upkeep and lawn work a thing of the past. Located minutes to downtown Hickory, NC.
Community Clubhouse, including a large, richly appointed social room with gas-log fireplace and pool table
Large-screen, cable-connected television with DVD
Fully-equipped fitness center with television
Heated outdoor swimming pool
Walking trail and sidewalks, street lights
Gas barbecue grill
Convenient access to restrooms from pool area
Planned Community Protection
No Exterior Maintenance
Detached single family townhomes ranging from 1,484 to 2,200 square feet offering: 2/3 Bedrooms, 2/3 Bathrooms, 2 car garage, main level living, optional bonus room over the garage, great room for living and dining, laundry room, oversized kitchen with island, den/office, good storage space, covered front porch and rear patio (per Plan).
Complete home and land packages from $481,900 to $559,900
