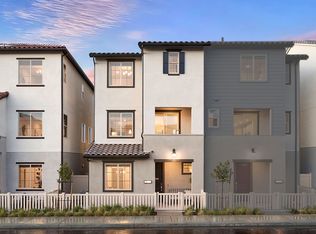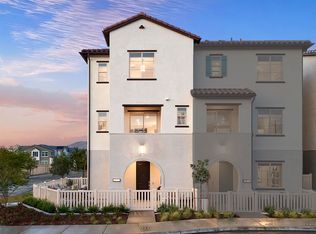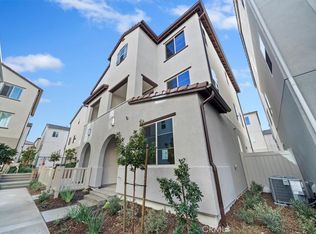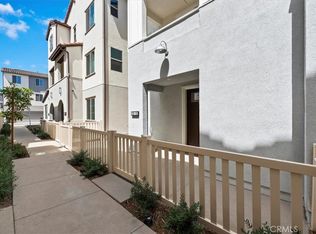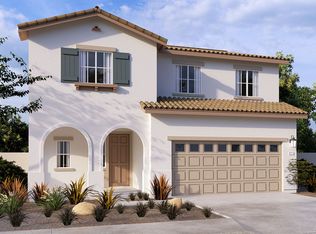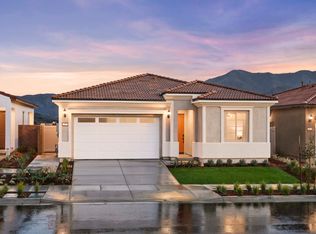Buildable plan: Plan 2, Wyatt at Bedford, Corona, CA 92883
Buildable plan
This is a floor plan you could choose to build within this community.
View move-in ready homesWhat's special
- 108 |
- 4 |
Travel times
Schedule tour
Select your preferred tour type — either in-person or real-time video tour — then discuss available options with the builder representative you're connected with.
Facts & features
Interior
Bedrooms & bathrooms
- Bedrooms: 3
- Bathrooms: 3
- Full bathrooms: 2
- 1/2 bathrooms: 1
Heating
- Forced Air
Cooling
- Central Air
Features
- Walk-In Closet(s)
Interior area
- Total interior livable area: 1,599 sqft
Video & virtual tour
Property
Parking
- Total spaces: 2
- Parking features: Attached
- Attached garage spaces: 2
Features
- Levels: 3.0
- Stories: 3
Construction
Type & style
- Home type: SingleFamily
- Property subtype: Single Family Residence
Condition
- New Construction
- New construction: Yes
Details
- Builder name: Tri Pointe Homes
Community & HOA
Community
- Subdivision: Wyatt at Bedford
HOA
- Has HOA: Yes
- HOA fee: $215 monthly
Location
- Region: Corona
Financial & listing details
- Price per square foot: $428/sqft
- Date on market: 12/2/2025
About the community
Step Into Your Future - Start Your Story Today
Explore stunning new homes across select Tri Pointe Homes® neighborhoods.Source: TRI Pointe Homes
3 homes in this community
Homes based on this plan
| Listing | Price | Bed / bath | Status |
|---|---|---|---|
| 2590 Sprout Ln Unit 102 | $684,900 | 3 bed / 3 bath | Move-in ready |
Other available homes
| Listing | Price | Bed / bath | Status |
|---|---|---|---|
| 2561 Sprout Ln #101 | $633,703 | 4 bed / 4 bath | Move-in ready |
| 2584 Sprout Ln #104 | $649,900 | 3 bed / 3 bath | Move-in ready |
Source: TRI Pointe Homes
Contact builder

By pressing Contact builder, you agree that Zillow Group and other real estate professionals may call/text you about your inquiry, which may involve use of automated means and prerecorded/artificial voices and applies even if you are registered on a national or state Do Not Call list. You don't need to consent as a condition of buying any property, goods, or services. Message/data rates may apply. You also agree to our Terms of Use.
Learn how to advertise your homesEstimated market value
Not available
Estimated sales range
Not available
$3,749/mo
Price history
| Date | Event | Price |
|---|---|---|
| 1/9/2026 | Price change | $684,9000%$428/sqft |
Source: | ||
| 12/22/2025 | Price change | $685,018+0%$428/sqft |
Source: | ||
| 12/20/2025 | Price change | $684,9000%$428/sqft |
Source: | ||
| 11/1/2025 | Price change | $685,018+7.6%$428/sqft |
Source: | ||
| 10/17/2025 | Price change | $636,422-2.5%$398/sqft |
Source: | ||
Public tax history
Step Into Your Future - Start Your Story Today
Explore stunning new homes across select Tri Pointe Homes® neighborhoods.Source: Tri Pointe HomesMonthly payment
Neighborhood: Wildrose
Nearby schools
GreatSchools rating
- 7/10Woodrow Wilson Elementary SchoolGrades: K-6Distance: 1.1 mi
- 6/10El Cerrito Middle SchoolGrades: 6-8Distance: 1.3 mi
- 8/10Santiago High SchoolGrades: 9-12Distance: 2 mi
Schools provided by the builder
- Elementary: Wilson Elementary School
- Middle: El Cerrito Middle School
- High: Santiago High School
- District: Corona-Norco USD
Source: TRI Pointe Homes. This data may not be complete. We recommend contacting the local school district to confirm school assignments for this home.
