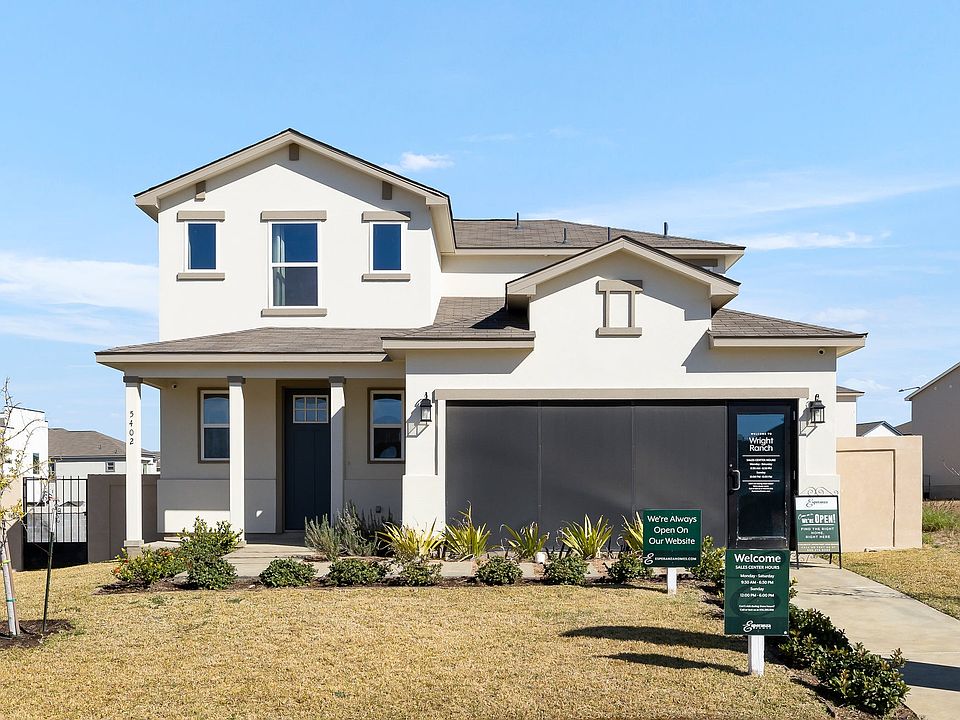Introducing the Iris floor plan - the perfect blend of comfort and style for families! With 1,821 sq ft of living space and a total area of 2,303 sq ft, this 2-story home is designed to impress. Step inside to enjoy the open-concept layout that maximizes space and natural light. Upstairs, 3 bedrooms provide privacy and tranquility. The primary suite boasts a spacious bathroom with a large walk-in closet, double vanity sink, and luxurious finishes. Bedrooms 2 and 3 also feature walk-in closets for ample storage. The standard gameroom upstairs offers versatility for entertainment or study, accompanied by an additional bathroom for convenience. A utility closet makes laundry day a breeze. Personalize your home with upgrade options like a 4th bedroom, luxury kitchen appliances, and a covered back patio for outdoor enjoyment. An optional 5 ft. garage storage space adds practicality. Choose from stunning elevations in Traditional, Contemporary, Tuscan, or Farmhouse styles, each available in durable stucco, brick, or Hardie materials. Make the Iris your family's dream home today!
from $297,990
Buildable plan: Iris, Wright Ranch, Laredo, TX 78045
3beds
2,303sqft
Single Family Residence
Built in 2025
-- sqft lot
$297,300 Zestimate®
$129/sqft
$-- HOA
Buildable plan
This is a floor plan you could choose to build within this community.
View move-in ready homesWhat's special
Luxurious finishesNatural lightCovered back patioLarge walk-in closetSpacious bathroomStunning elevationsWalk-in closets
- 6 |
- 1 |
Travel times
Schedule tour
Select your preferred tour type — either in-person or real-time video tour — then discuss available options with the builder representative you're connected with.
Select a date
Facts & features
Interior
Bedrooms & bathrooms
- Bedrooms: 3
- Bathrooms: 3
- Full bathrooms: 2
- 1/2 bathrooms: 1
Interior area
- Total interior livable area: 2,303 sqft
Property
Parking
- Total spaces: 2
- Parking features: Garage
- Garage spaces: 2
Features
- Levels: 2.0
- Stories: 2
Construction
Type & style
- Home type: SingleFamily
- Property subtype: Single Family Residence
Condition
- New Construction
- New construction: Yes
Details
- Builder name: Esperanza Homes
Community & HOA
Community
- Subdivision: Wright Ranch
Location
- Region: Laredo
Financial & listing details
- Price per square foot: $129/sqft
- Date on market: 4/11/2025
About the community
Wright Ranch welcomes you with a grand community entrance, setting the tone for a neighborhood that values beauty and connection. Starting from the mid $200's, Esperanza Homes' thoughtfully designed homes offer 3 to 5 bedrooms and up to 3,940 sq. ft. of living space—perfect for families of all sizes. With Esperanza Homes, it's not just about where you live—it's about how you live. With our energy efficient designs, quality craftmanship and modern designs, you will find a home unlike anywhere else in Laredo. Welcome to homes that bring people together and make life's everyday moments more enjoyable.
Source: Esperanza Homes

