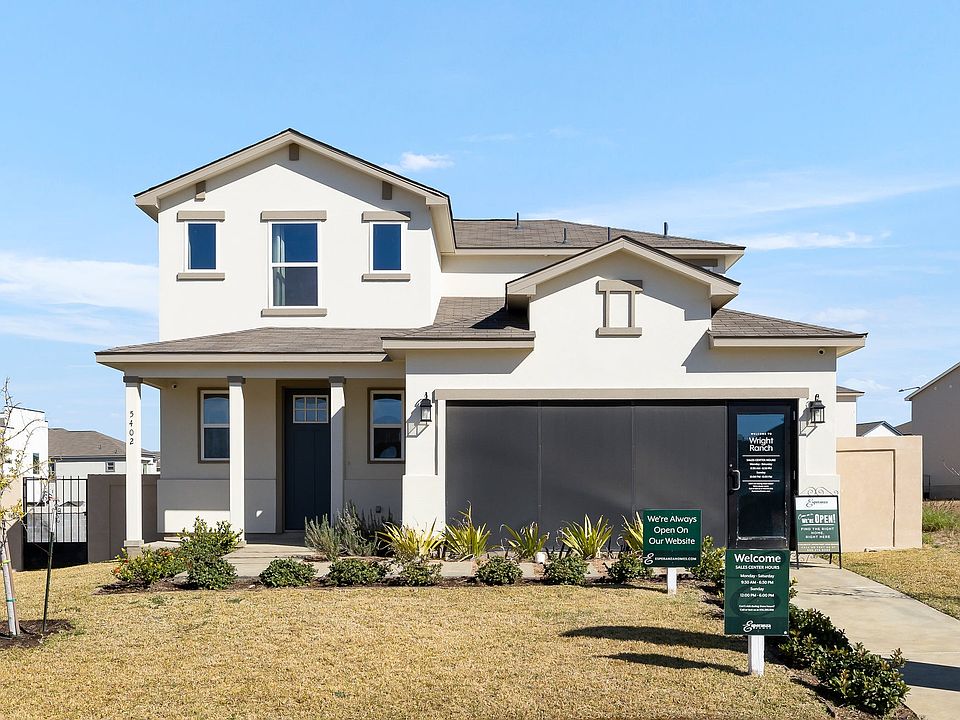The Fresno floor plan from Esperanza Homes offers 3,317 sq. ft. of living space, the perfect choice for families looking for a spacious and luxurious living space. As you enter the home, you are greeted by a beautiful front porch that leads into a foyer leading to a spacious dining room. To the left, you will find a study room that can be used as a home office or a quiet space for reading and relaxing. The first floor also features a butler's pantry and a large pantry with shelves, perfect for storing all your kitchen essentials. The kitchen is equipped with energy-efficient stainless-steel appliances and features a stunning kitchen island. The breakfast room is located conveniently near the kitchen and is perfect for family gatherings or casual meals. The mud room and utility room are located on the first floor as well, along with a powder room and a primary bedroom with a large walk-in closet and bathroom with dual sinks. You can even opt for a freestanding tub in the bathroom for an extra touch of luxury! The 2nd floor is just as impressive as the first, featuring a large game room at the center of the floor. To the left, you will find bedrooms 2 and 3, each with its own walk-in closet. A full bathroom separates the two bedrooms. To the right, you will find bedroom 4, which comes with its own full bathroom and walk-in closet. Esperanza Homes offers various upgrade options for the Fresno floor plan to meet your unique needs and preferences. You can opt for bay windows in...
from $399,990
Buildable plan: Fresno, Wright Ranch, Laredo, TX 78045
4beds
3,940sqft
Single Family Residence
Built in 2025
-- sqft lot
$399,300 Zestimate®
$102/sqft
$-- HOA
Buildable plan
This is a floor plan you could choose to build within this community.
View move-in ready homesWhat's special
Spacious dining roomBreakfast roomFreestanding tubStudy roomLarge game roomEnergy-efficient stainless-steel appliancesBeautiful front porch
- 41 |
- 3 |
Travel times
Schedule tour
Select your preferred tour type — either in-person or real-time video tour — then discuss available options with the builder representative you're connected with.
Select a date
Facts & features
Interior
Bedrooms & bathrooms
- Bedrooms: 4
- Bathrooms: 4
- Full bathrooms: 3
- 1/2 bathrooms: 1
Interior area
- Total interior livable area: 3,940 sqft
Video & virtual tour
Property
Parking
- Total spaces: 2
- Parking features: Garage
- Garage spaces: 2
Features
- Levels: 2.0
- Stories: 2
Construction
Type & style
- Home type: SingleFamily
- Property subtype: Single Family Residence
Condition
- New Construction
- New construction: Yes
Details
- Builder name: Esperanza Homes
Community & HOA
Community
- Subdivision: Wright Ranch
Location
- Region: Laredo
Financial & listing details
- Price per square foot: $102/sqft
- Date on market: 3/24/2025
About the community
Wright Ranch welcomes you with a grand community entrance, setting the tone for a neighborhood that values beauty and connection. Starting from the mid $200's, Esperanza Homes' thoughtfully designed homes offer 3 to 5 bedrooms and up to 3,940 sq. ft. of living space—perfect for families of all sizes. With Esperanza Homes, it's not just about where you live—it's about how you live. With our energy efficient designs, quality craftmanship and modern designs, you will find a home unlike anywhere else in Laredo. Welcome to homes that bring people together and make life's everyday moments more enjoyable.
Source: Esperanza Homes

