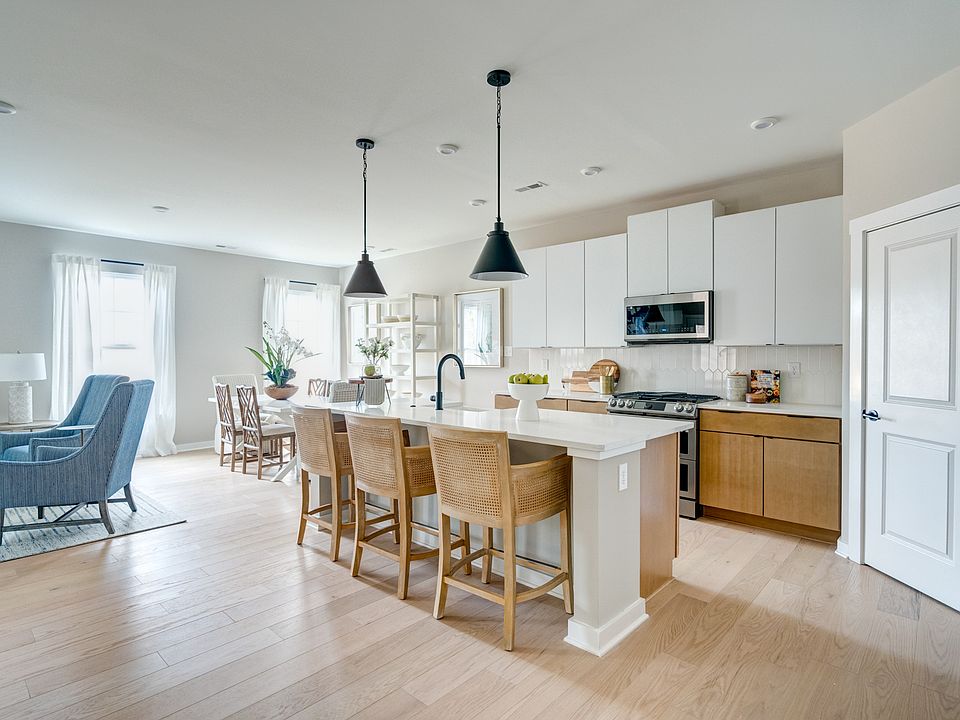This true first-floor living Willis plan features a kitchen with an oversized island open to the family room, large pantry, and cafe. In the owner's suite with private bath and large walk-in closet. There is one additional bedrooms, a full bath, flex room (opt. study or guest bedroom) laundry room, lanai, and 2-car garage. Enjoy the spacious walk-up attic storage as well.
55+ community
from $543,490
Buildable plan: Willis, Woolridge Landing 55+, Moseley, VA 23120
2beds
1,664sqft
Single Family Residence
Built in 2025
-- sqft lot
$-- Zestimate®
$327/sqft
$202/mo HOA
Buildable plan
This is a floor plan you could choose to build within this community.
View move-in ready homesWhat's special
Additional bedroomsLarge pantryLaundry roomFlex roomLarge walk-in closet
- 40 |
- 3 |
Travel times
Schedule tour
Facts & features
Interior
Bedrooms & bathrooms
- Bedrooms: 2
- Bathrooms: 2
- Full bathrooms: 2
Heating
- Other, Other
Cooling
- Central Air
Features
- Walk-In Closet(s)
- Has fireplace: Yes
Interior area
- Total interior livable area: 1,664 sqft
Video & virtual tour
Property
Parking
- Total spaces: 2
- Parking features: Attached, On Street
- Attached garage spaces: 2
Features
- Levels: 1.0
- Stories: 1
- Patio & porch: Patio
Construction
Type & style
- Home type: SingleFamily
- Property subtype: Single Family Residence
Materials
- Stone, Vinyl Siding, Brick
- Roof: Shake
Condition
- New Construction
- New construction: Yes
Details
- Builder name: StyleCraft Homes
Community & HOA
Community
- Security: Fire Sprinkler System
- Senior community: Yes
- Subdivision: Woolridge Landing 55+
HOA
- Has HOA: Yes
- HOA fee: $202 monthly
Location
- Region: Moseley
Financial & listing details
- Price per square foot: $327/sqft
- Date on market: 7/29/2025
About the community
55+ communityPoolTennisClubhouse
Woolridge Landing is where it all comes together for 55+ homeowners seeking peak convenience, wide-open living spaces, and plenty to do inside and outside your first-floor living home. Here you'll find it all — and you can have it all — from friendly pickleball matches to rejuvenating afternoons at the pool. Here, your home is your welcome refuge, as you'll choose from our thoughtfully designed floor plans — all featuring free-flowing spaces including Owner's Suites and outdoor living areas. And when you do break away from Woolridge Landing — the included lawn care goes a long way toward freeing you up — you'll find easy access to all the highways and close proximity to the scenic Swift Creek Reservoir, shopping, dining, and recreation.
Source: StyleCraft Homes
