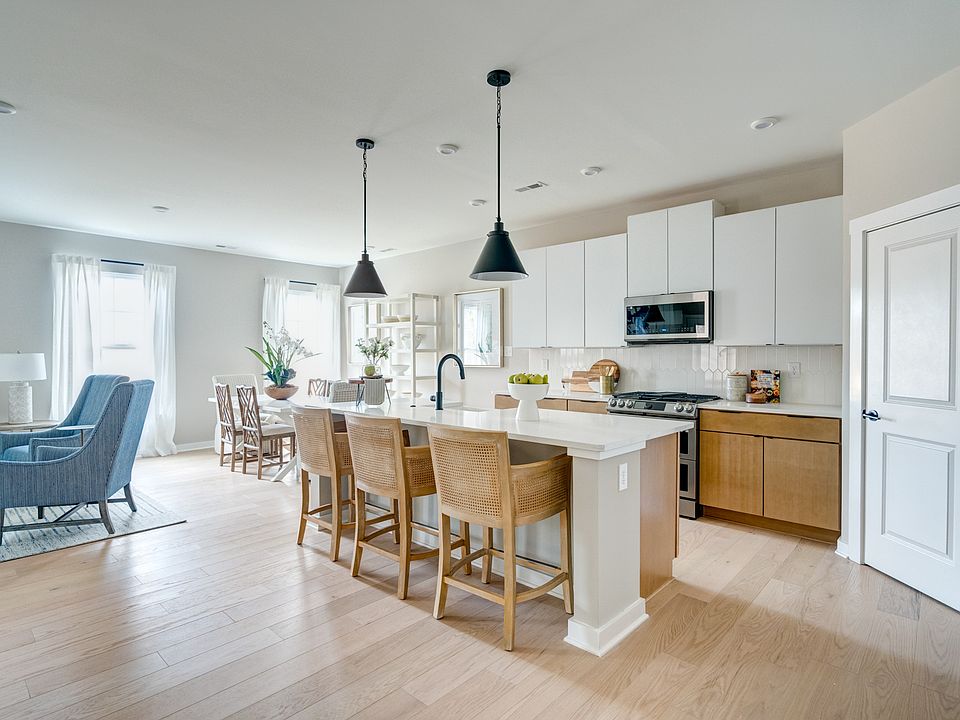This true first-floor living Mattox home features an open kitchen with large pantry and island, cafe area, and family room, leading to an outdoor living area. In addition, the spacious owner's suite with private bath and large walk-in closet is conveniently located next to the laundry room. One additional bedroom, a bathroom, flex room (opt. study or guest bedroom), and 2-car garage.
from $562,990
Buildable plan: Mattox, Woolridge Landing 55+, Chesterfield, VA 23120
2beds
1,838sqft
Single Family Residence
Built in 2025
-- sqft lot
$-- Zestimate®
$306/sqft
$202/mo HOA
Buildable plan
This is a floor plan you could choose to build within this community.
View move-in ready homesWhat's special
Family roomLaundry roomCafe areaFlex roomAdditional bedroomLarge walk-in closet
- 33 |
- 0 |
Travel times
Schedule tour
Select a date
Facts & features
Interior
Bedrooms & bathrooms
- Bedrooms: 2
- Bathrooms: 2
- Full bathrooms: 2
Heating
- Natural Gas, Other
Cooling
- Central Air
Features
- Walk-In Closet(s)
Interior area
- Total interior livable area: 1,838 sqft
Video & virtual tour
Property
Parking
- Total spaces: 2
- Parking features: Attached, On Street
- Attached garage spaces: 2
Features
- Levels: 2.0
- Stories: 2
- Patio & porch: Patio
Construction
Type & style
- Home type: SingleFamily
- Property subtype: Single Family Residence
Materials
- Brick, Stone, Vinyl Siding
- Roof: Asphalt,Shake
Condition
- New Construction
- New construction: Yes
Details
- Builder name: StyleCraft Homes
Community & HOA
Community
- Security: Fire Sprinkler System
- Senior community: Yes
- Subdivision: Woolridge Landing 55+
HOA
- Has HOA: Yes
- HOA fee: $202 monthly
Location
- Region: Chesterfield
Financial & listing details
- Price per square foot: $306/sqft
- Date on market: 4/4/2025
About the community
PoolTennisClubhouse
Woolridge Landing is where it all comes together for 55+ homeowners seeking peak convenience, wide-open living spaces, and plenty to do inside and outside your first-floor living home. Here you'll find it all — and you can have it all — from friendly pickleball matches to rejuvenating afternoons at the pool. Here, your home is your welcome refuge, as you'll choose from our thoughtfully designed floor plans — all featuring free-flowing spaces including Owner's Suites and outdoor living areas. And when you do break away from Woolridge Landing — the included lawn care goes a long way toward freeing you up — you'll find easy access to all the highways and close proximity to the scenic Swift Creek Reservoir, shopping, dining, and recreation.
Source: StyleCraft Homes

