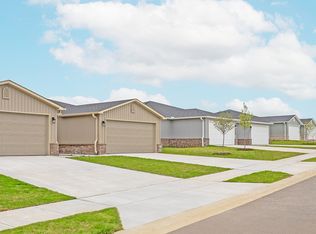New construction
Woodward Park by Rausch-Coleman Homes
Bentonville, AR 72713
Now selling
From $223k
2-4 bedrooms
2 bathrooms
869-1.5k sqft
What's special
Woodward Park offers new paired homes for sale in Bentonville, AR, with the option to purchase a single unit or both sides of the duplex. With a convenient location on the western edge of Bentonville, residents will enjoy proximity to the city's vibrant culture, including the Crystal Bridges Museum of American Art and the extensive network of parks and trails. With over 300 acres of parks, the city provides an array of educational, recreational and outdoor options. Plus, employment opportunities are within close reach thanks to a new Walmart headquarters.
