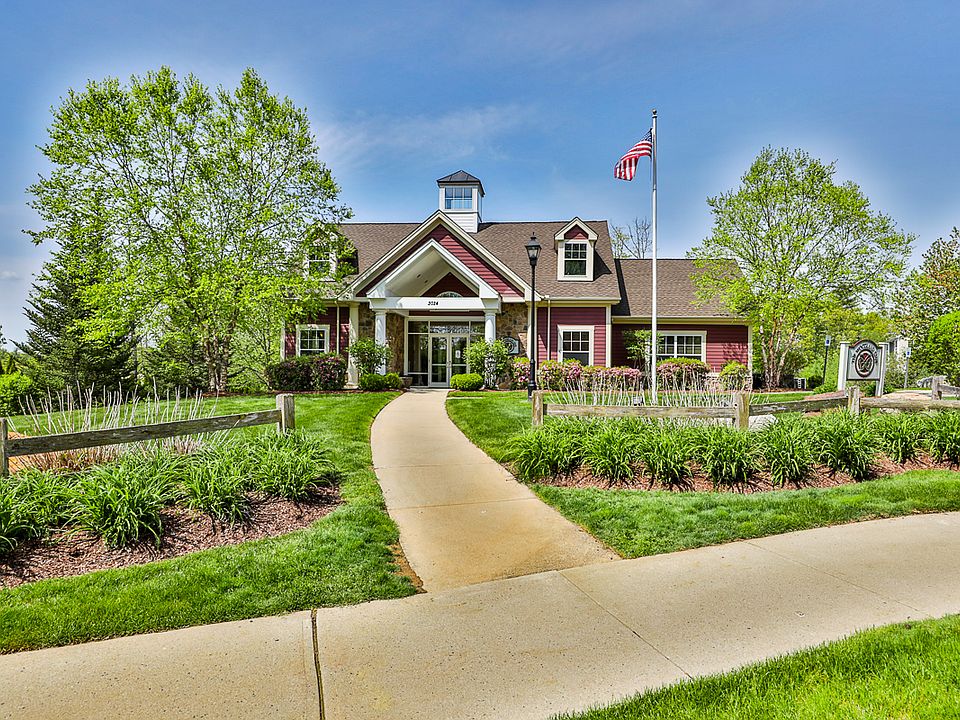End Unit townhome with 2 car garage under and a walk-out basement
from $599,900
Buildable plan: 2 Story Townhome with Basement, Woodview Townhomes at Woodland Pond, Manchester, NH 03102
3beds
2,282sqft
Townhouse
Built in 2025
-- sqft lot
$600,100 Zestimate®
$263/sqft
$425/mo HOA
Buildable plan
This is a floor plan you could choose to build within this community.
View move-in ready homes- 431 |
- 16 |
Travel times
Schedule tour
Facts & features
Interior
Bedrooms & bathrooms
- Bedrooms: 3
- Bathrooms: 3
- Full bathrooms: 1
- 3/4 bathrooms: 1
- 1/2 bathrooms: 1
Heating
- Natural Gas, Forced Air
Cooling
- Central Air
Features
- Walk-In Closet(s)
- Has fireplace: Yes
Interior area
- Total interior livable area: 2,282 sqft
Property
Parking
- Total spaces: 2
- Parking features: Attached
- Attached garage spaces: 2
Features
- Levels: 3.0
- Stories: 3
- Patio & porch: Deck
Construction
Type & style
- Home type: Townhouse
- Property subtype: Townhouse
Materials
- Vinyl Siding
- Roof: Asphalt,Built-Up
Condition
- New Construction
- New construction: Yes
Details
- Builder name: Safari Construction Management LLC
Community & HOA
Community
- Subdivision: Woodview Townhomes at Woodland Pond
HOA
- Has HOA: Yes
- HOA fee: $425 monthly
Location
- Region: Manchester
Financial & listing details
- Price per square foot: $263/sqft
- Date on market: 6/12/2025
About the community
PoolTennisTrailsClubhouse
Welcome to The Neighborhoods at Woodland Pond and the Woodland Club, which features an in-ground pool, jacuzzi, exercise room, movie theater and more. There are also tennis and pickle ball courts and access to walking trails at the Manchester Cedar Swamp Preserve.
Source: Safari Construction Management LLC

