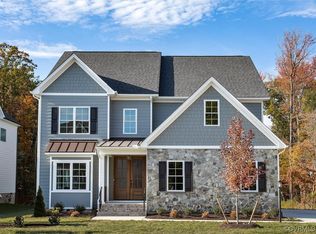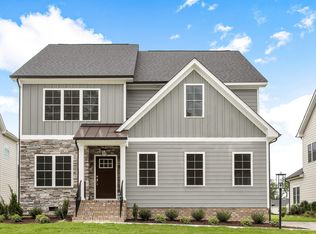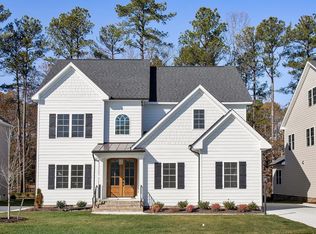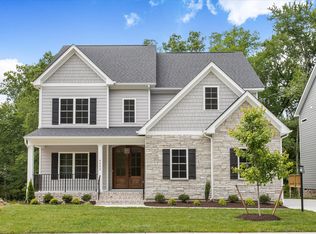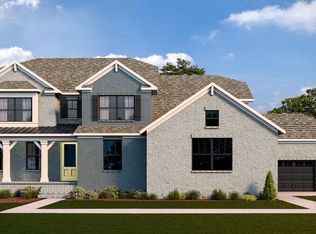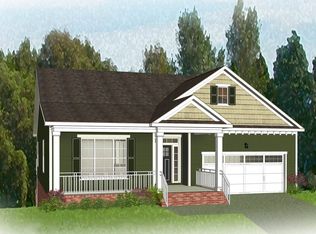The Brighton II plan boasts 4,225 sqft under roof w 3,755 sqft luxury living! Enter through the stunning Mahogany double doors. Offers 60-inch linear fireplace, Wide Plank LVP throughout main living, 9' ceilings on 1st floor and 2nd floor. Kitchen w huge island for entertaining, vaulted dining area, wall oven & gas range w stainless hood. 1st FLR GUEST SUITE with full bath, PLUS 1st floor study/living room. Hardwood steps lead to 2nd flr lounge. Enter Spacious owner's retreat through double doors, spa bath w full tile shower, freestanding tub, 2 walk-in closets. 3rd flr offers private guest suite w full bath & large media room. Screen Porch/Deck (per plan) PRIVATE REAR YARD. Attached 2 car garage. Bradford Custom Homes builds w Energy Efficient Systems: Rinnai Tankless water Heater, Low-E windows, Trane 14 seer units. Full Sod & Irrigation! HOA provides lawn maintenance. Bacova Clubhouse, zero entry pool nestled in Woodson Hills. LOCATION! LOCATION!
from $1,010,000
Buildable plan: Brighton II, Woodson Hills at Bacova, Glen Allen, VA 23059
6beds
3,750sqft
Single Family Residence
Built in 2025
-- sqft lot
$-- Zestimate®
$269/sqft
$190/mo HOA
Buildable plan
This is a floor plan you could choose to build within this community.
View move-in ready homesWhat's special
Large media roomVaulted dining areaMahogany double doorsPrivate rear yardFreestanding tubHardwood steps
- 216 |
- 4 |
Travel times
Schedule tour
Facts & features
Interior
Bedrooms & bathrooms
- Bedrooms: 6
- Bathrooms: 5
- Full bathrooms: 5
Heating
- Electric, Natural Gas, Heat Pump
Cooling
- Central Air
Features
- Walk-In Closet(s)
- Has fireplace: Yes
Interior area
- Total interior livable area: 3,750 sqft
Property
Parking
- Total spaces: 2
- Parking features: Attached
- Attached garage spaces: 2
Features
- Levels: 3.0
- Stories: 3
Construction
Type & style
- Home type: SingleFamily
- Property subtype: Single Family Residence
Materials
- Other
- Roof: Asphalt
Condition
- New Construction
- New construction: Yes
Details
- Builder name: Bradford Custom Homes
Community & HOA
Community
- Subdivision: Woodson Hills at Bacova
HOA
- Has HOA: Yes
- HOA fee: $190 monthly
Location
- Region: Glen Allen
Financial & listing details
- Price per square foot: $269/sqft
- Date on market: 10/21/2025
About the community
Bradford Custom Homes is proud to offer Woodson Hills at Bacova. Located at 12200 Liesfeld Farm Drive, Glen Allen, VA - a premier address nestled in the heart of Short Pump. Woodson Hills is a private community featuring 30 premium homesites. Several homesites offer private rear yards with natural buffers. All homesites are provided with year around lawncare and maintenance.
Woodson Hills residents can enjoy the close proximity of Bacova Resort-Style Amenities located at the Woodson Hills entrance. Walk or bike to the clubhouse and pool for some fun in the sun! Amenities include fitness center, zero entry splash pool, lap pool, playground, sidewalks, walking trails and much more.
A world of luxury awaits you - Bradford Custom Homes offer modern features and luxury finishes designed for today's lifestyle. Modern offerings include 60 inch linear fireplace, wide LVP or engineered hardwood flooring throughout main living areas, 9ft. ceilings on 1st floor, modern kitchen layout, large island, wall oven, and range hood. All plans include first floor guest suite plus first-floor study. Third floors operate on separate HVAC unit and offer private guest suite with full bath and large media room. Bradford Custom Homes is proud to build with Energy Efficient Systems including Rinnai Tankless water Heater, Low-E windows, Trane 14 seer units.
Situated in highly sought-after school district: Deep Run High School, Short Pump Middle and Colonial Elementary. Sidewalks from Woodson Hills to Colonial elementary allow residents to walk children to school. Just minutes from Short Pump Mall, I-295 and I-64. Surrounded by fine dining, endless entertainment options and up market shopping - This prime location can't be beat!
11533 Nuckols Road, Glen Allen, VA 23059
Source: Bradford Custom Homes
1 home in this community
Available homes
| Listing | Price | Bed / bath | Status |
|---|---|---|---|
| 12213 Woodson Hills Ct | $985,000 | 4 bed / 4 bath | Pending |
Source: Bradford Custom Homes
Contact agent
Connect with a local agent that can help you get answers to your questions.
By pressing Contact agent, you agree that Zillow Group and its affiliates, and may call/text you about your inquiry, which may involve use of automated means and prerecorded/artificial voices. You don't need to consent as a condition of buying any property, goods or services. Message/data rates may apply. You also agree to our Terms of Use. Zillow does not endorse any real estate professionals. We may share information about your recent and future site activity with your agent to help them understand what you're looking for in a home.
Learn how to advertise your homesEstimated market value
Not available
Estimated sales range
Not available
$4,299/mo
Price history
| Date | Event | Price |
|---|---|---|
| 2/21/2025 | Price change | $1,010,000+4.1%$269/sqft |
Source: Bradford Custom Homes | ||
| 5/9/2024 | Listed for sale | $970,000+5.4%$259/sqft |
Source: Bradford Custom Homes | ||
| 12/6/2023 | Listing removed | -- |
Source: Bradford Custom Homes | ||
| 9/10/2023 | Listed for sale | $920,000$245/sqft |
Source: Bradford Custom Homes | ||
Public tax history
Tax history is unavailable.
Monthly payment
Neighborhood: 23059
Nearby schools
GreatSchools rating
- 6/10Colonial Trail Elementary SchoolGrades: PK-5Distance: 0.3 mi
- 7/10Short Pump Middle SchoolGrades: 6-8Distance: 0.6 mi
- 9/10Deep Run High SchoolGrades: 9-12Distance: 1.3 mi
