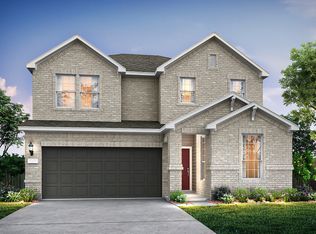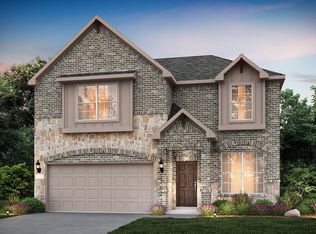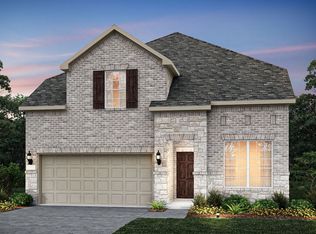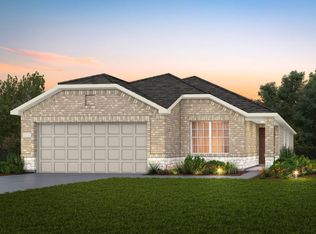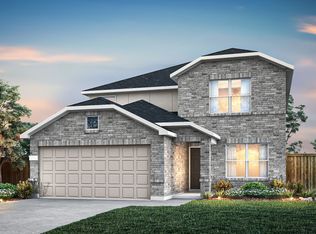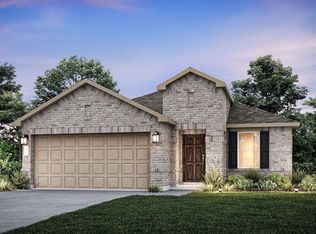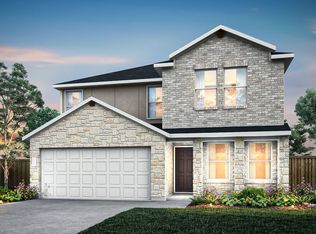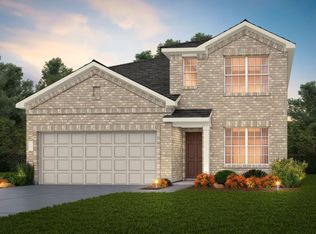Buildable plan: Fox Hollow, Woodside, Georgetown, TX 78633
Buildable plan
This is a floor plan you could choose to build within this community.
View move-in ready homesWhat's special
- 24 |
- 1 |
Travel times
Schedule tour
Select your preferred tour type — either in-person or real-time video tour — then discuss available options with the builder representative you're connected with.
Facts & features
Interior
Bedrooms & bathrooms
- Bedrooms: 3
- Bathrooms: 2
- Full bathrooms: 2
Interior area
- Total interior livable area: 1,846 sqft
Video & virtual tour
Property
Parking
- Total spaces: 2
- Parking features: Garage
- Garage spaces: 2
Features
- Levels: 1.0
- Stories: 1
Construction
Type & style
- Home type: SingleFamily
- Property subtype: Single Family Residence
Condition
- New Construction
- New construction: Yes
Details
- Builder name: Pulte Homes
Community & HOA
Community
- Subdivision: Woodside
Location
- Region: Georgetown
Financial & listing details
- Price per square foot: $215/sqft
- Date on market: 11/28/2025
About the community
Source: Pulte
1 home in this community
Available homes
| Listing | Price | Bed / bath | Status |
|---|---|---|---|
| 125 Adlai Ave | $435,990 | 4 bed / 3 bath | Available |
Source: Pulte
Contact builder

By pressing Contact builder, you agree that Zillow Group and other real estate professionals may call/text you about your inquiry, which may involve use of automated means and prerecorded/artificial voices and applies even if you are registered on a national or state Do Not Call list. You don't need to consent as a condition of buying any property, goods, or services. Message/data rates may apply. You also agree to our Terms of Use.
Learn how to advertise your homesEstimated market value
Not available
Estimated sales range
Not available
$2,439/mo
Price history
| Date | Event | Price |
|---|---|---|
| 10/11/2025 | Price change | $395,990-11.2%$215/sqft |
Source: | ||
| 5/22/2025 | Listed for sale | $445,990+19.6%$242/sqft |
Source: | ||
| 3/10/2025 | Listing removed | $372,990$202/sqft |
Source: | ||
| 3/8/2025 | Listed for sale | $372,990$202/sqft |
Source: | ||
Public tax history
Monthly payment
Neighborhood: 78633
Nearby schools
GreatSchools rating
- 3/10Igo Elementary SchoolGrades: PK-5Distance: 8.4 mi
- 4/10Jarrell Middle SchoolGrades: 6-8Distance: 9 mi
- 4/10Jarrell High SchoolGrades: 9-12Distance: 7.5 mi
Schools provided by the builder
- Elementary: Jarrell Elementary School
- District: Jarrell Independent School District
Source: Pulte. This data may not be complete. We recommend contacting the local school district to confirm school assignments for this home.
