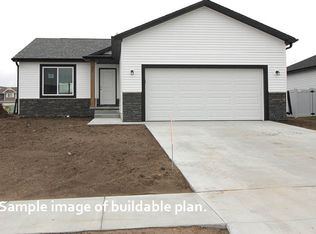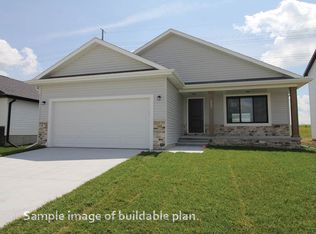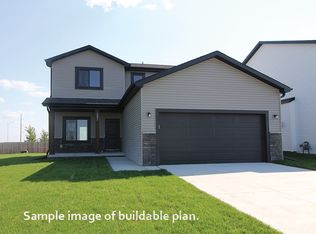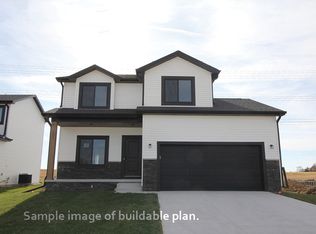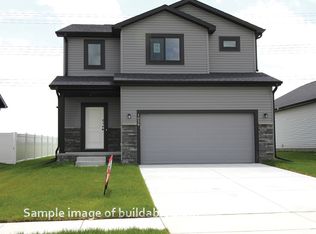This home is not built and is a sample of an available plan in this neighborhood. Lot not included in price.
The Otoe plan is one of our most popular ranch plans! This three-bedroom ranch with two bathrooms features an open-concept kitchem, dining, and great room with vaulted ceilings. The primary bedroom is tucked away from the main living space, and has a beautiful coffered ceiling and spacious walk-in closet.
from $287,700
Buildable plan: Otoe, Woodside Village, Lincoln, NE 68528
3beds
1,451sqft
Est.:
Single Family Residence
Built in 2026
-- sqft lot
$-- Zestimate®
$198/sqft
$10/mo HOA
Buildable plan
This is a floor plan you could choose to build within this community.
View move-in ready homesWhat's special
Vaulted ceilingsCoffered ceilingSpacious walk-in closet
- 83 |
- 8 |
Travel times
Schedule tour
Facts & features
Interior
Bedrooms & bathrooms
- Bedrooms: 3
- Bathrooms: 2
- Full bathrooms: 2
Heating
- Natural Gas, Forced Air
Cooling
- Central Air
Features
- Walk-In Closet(s)
Interior area
- Total interior livable area: 1,451 sqft
Video & virtual tour
Property
Parking
- Total spaces: 2
- Parking features: Attached
- Attached garage spaces: 2
Features
- Levels: 1.0
- Stories: 1
- Patio & porch: Patio
Construction
Type & style
- Home type: SingleFamily
- Property subtype: Single Family Residence
Materials
- Roof: Composition
Condition
- New Construction
- New construction: Yes
Details
- Builder name: Remington Homes
Community & HOA
Community
- Security: Fire Sprinkler System
- Subdivision: Woodside Village
HOA
- Has HOA: Yes
- HOA fee: $10 monthly
Location
- Region: Lincoln
Financial & listing details
- Price per square foot: $198/sqft
- Date on market: 2/1/2026
About the community
Woodside Village is Remington Homes newest development in Northwest Lincoln! Located conveniently near the new Northwest High School and right in the middle of new development, this cozy neighborhood offers lots starting at just $50,000! Remington Homes offers a semi-custom home building experience, great for first-time home-builders or folks that just want a simple experience with a high-quality final home. Call today for more information!
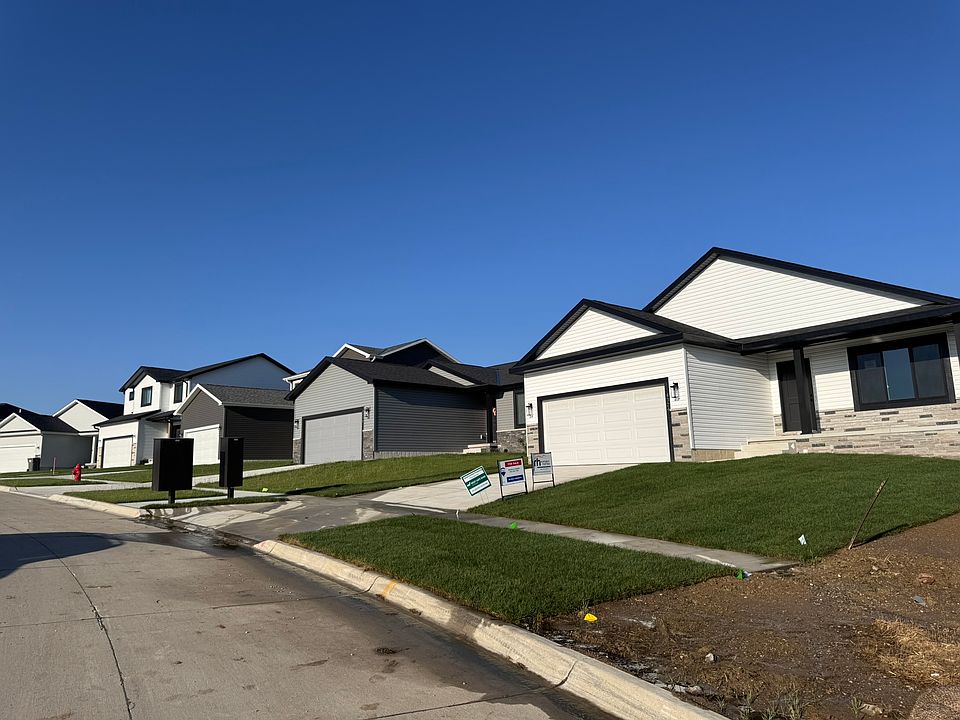
1640 Normandy Court Suite A, Lincoln, NE 68512
Source: Remington Homes
11 homes in this community
Available lots
| Listing | Price | Bed / bath | Status |
|---|---|---|---|
| 4218 Woodside Village Dr | $262,000+ | 2 bed / 2 bath | Customizable |
| 4300 Woodside Village Dr | $278,800+ | 3 bed / 2 bath | Customizable |
| 4026 Woodside Village Ct | $281,100+ | 3 bed / 3 bath | Customizable |
| 4236 Woodside Village Dr | $281,100+ | 3 bed / 3 bath | Customizable |
| 4041 Woodside Village Ct | $287,700+ | 3 bed / 2 bath | Customizable |
| 4228 Woodside Village Dr | $287,700+ | 3 bed / 2 bath | Customizable |
| 4222 Woodside Village Dr | $301,200+ | 3 bed / 3 bath | Customizable |
| 4248 Woodside Village Dr | $301,200+ | 3 bed / 3 bath | Customizable |
| 4020 Woodside Village Ct | $310,900+ | 3 bed / 3 bath | Customizable |
| 4212 Woodside Village Dr | $310,900+ | 3 bed / 3 bath | Customizable |
| 4240 Woodside Village Dr | $315,500+ | 4 bed / 3 bath | Customizable |
Source: Remington Homes
Contact agent
Connect with a local agent that can help you get answers to your questions.
By pressing Contact agent, you agree that Zillow Group and its affiliates, and may call/text you about your inquiry, which may involve use of automated means and prerecorded/artificial voices. You don't need to consent as a condition of buying any property, goods or services. Message/data rates may apply. You also agree to our Terms of Use. Zillow does not endorse any real estate professionals. We may share information about your recent and future site activity with your agent to help them understand what you're looking for in a home.
Learn how to advertise your homesEstimated market value
Not available
Estimated sales range
Not available
$2,029/mo
Price history
| Date | Event | Price |
|---|---|---|
| 1/10/2025 | Price change | $287,700+1.7%$198/sqft |
Source: | ||
| 7/2/2024 | Listed for sale | $283,000$195/sqft |
Source: | ||
Public tax history
Tax history is unavailable.
Monthly payment
Neighborhood: 68528
Nearby schools
GreatSchools rating
- 2/10Arnold Elementary SchoolGrades: PK-5Distance: 2.3 mi
- 3/10Schoo Middle SchoolGrades: 6-8Distance: 4.5 mi
- NANORTHWEST HIGH SCHOOLGrades: 9-12Distance: 0.5 mi

