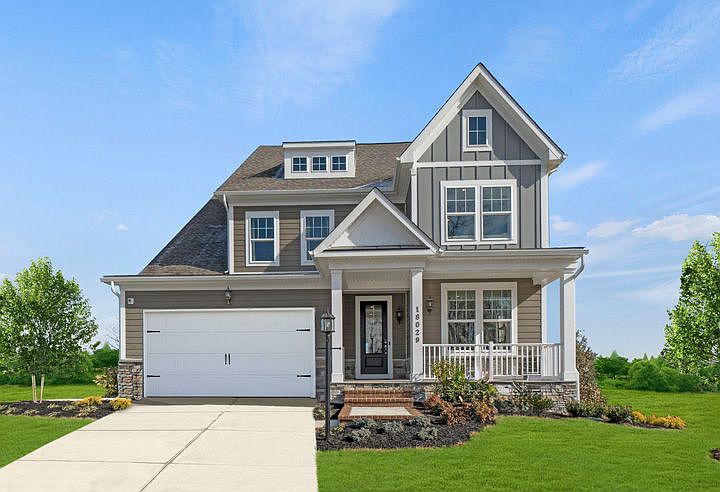As you step into the inviting open foyer of this stunning home, your eyes are drawn to the flex room to your right, which can easily be converted into a main-level guest suite. Meanwhile, to your left is a spacious library that's perfect for a work-from-home setup or as a private study. The open-concept main level is designed for comfort and convenience, featuring a bright and sunny family room that's perfect for relaxing and entertaining. The chef-inspired kitchen is sure to delight any cook, with its large island and seating, walk-in pantry, and top-of-the-line appliances. The dining area is situated right off the kitchen and flows seamlessly to an optional outdoor living space, creating the perfect setting for al fresco dining and entertaining. A convenient pocket office is tucked away off the dining area, providing a private space for catching up on work or correspondence. The mudroom and rear entry garage complete the main level. Upstairs, you'll find a huge primary suite with two walk-in closets and a spa-inspired bath. Two additional secondary bedrooms provide ample space for family and guests. Then your choice of an additional bedroom or flex room upstairs provides even more living space. Finally, the expansive lower level provides even more opportunity for spreading out and entertaining, with options for a recreation room, media room, and den. This amazing home truly has something for everyone, offering the perfect balance of comfort, style, and luxury.
from $750,990
Buildable plan: The Carmel, Woods Overlook at Potomac Shores, Dumfries, VA 22026
4beds
2,727sqft
Single Family Residence
Built in 2025
-- sqft lot
$-- Zestimate®
$275/sqft
$-- HOA
Buildable plan
This is a floor plan you could choose to build within this community.
View move-in ready homes- 300 |
- 25 |
Travel times
Schedule tour
Select your preferred tour type — either in-person or real-time video tour — then discuss available options with the builder representative you're connected with.
Select a date
Facts & features
Interior
Bedrooms & bathrooms
- Bedrooms: 4
- Bathrooms: 3
- Full bathrooms: 2
- 1/2 bathrooms: 1
Interior area
- Total interior livable area: 2,727 sqft
Video & virtual tour
Property
Parking
- Total spaces: 2
- Parking features: Garage
- Garage spaces: 2
Construction
Type & style
- Home type: SingleFamily
- Property subtype: Single Family Residence
Condition
- New Construction
- New construction: Yes
Details
- Builder name: Stanley Martin Homes
Community & HOA
Community
- Subdivision: Woods Overlook at Potomac Shores
Location
- Region: Dumfries
Financial & listing details
- Price per square foot: $275/sqft
- Date on market: 3/21/2025
About the community
Stanley Martin offers single-family homes at Woods Overlook at Potomac Shores, a picturesque riverfront community just 30 miles outside of Washington, DC. This destination neighborhood offers an all-inclusive lifestyle with access to everything from resort-style amenities and a Jack Nicklaus Signature Golf Course to onsite parks and trails with spectacular views of the Potomac River.
At Woods Overlook at Potomac Shores, you can have the home and active lifestyle you've always envisioned for your family at a price you can afford.
Directions to our single-family model home located at 18029 Marsh Pine Road
From 95 take exit 152A towards Dumfries Road. Take a left at the traffic light onto Rt. 1, then a right onto River Heritage Blvd. At the traffic circle, take the 2nd exit and continue straight on River Heritage Blvd. Continue for 1/2 mile, and take a right on Marsh Pine Road. The model is located on the corner of Marsh Pine and Serviceberry Road.
Source: Stanley Martin Homes

