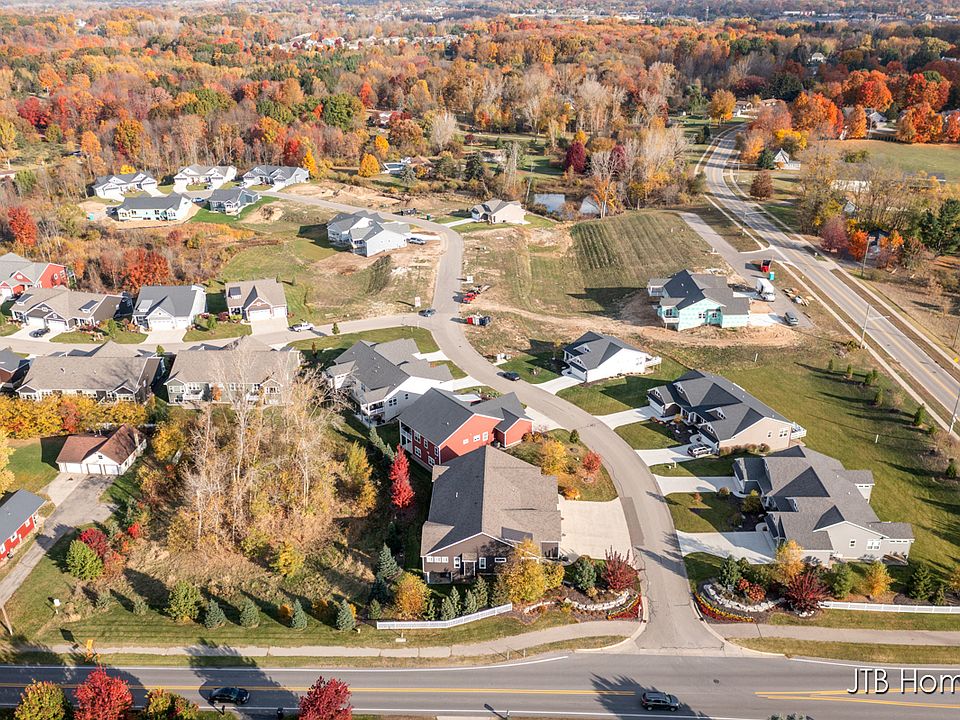Sterling Condo Floor Plan
Available in Woods of Albright and the Villas at the Ravines communities only.
Stand-alone, ranch style condo plan with two main-level bedrooms. Open great room, dining and kitchen complete with walk-in pantry and snack ledge in island. Primary suite features walk-in closet, private bath with dual-sink vanity and access to main floor laundry. The second bedroom has its own bathroom and closet. A powder room and mudroom complete this floor plan. Zero-step entry into the home from front door and garage. 2-Stall and 3-Stall Garage options available - floor plans will differ.
from $500,000
Buildable plan: Sterling, Woods of Albright, Grandville, MI 49418
2beds
1,416sqft
Single Family Residence
Built in 2025
-- sqft lot
$-- Zestimate®
$353/sqft
$-- HOA
Buildable plan
This is a floor plan you could choose to build within this community.
View move-in ready homesWhat's special
Snack ledge in islandOpen great roomTwo main-level bedroomsPowder room
- 50 |
- 0 |
Travel times
Facts & features
Interior
Bedrooms & bathrooms
- Bedrooms: 2
- Bathrooms: 3
- Full bathrooms: 2
- 1/2 bathrooms: 1
Interior area
- Total interior livable area: 1,416 sqft
Video & virtual tour
Property
Parking
- Total spaces: 2
- Parking features: Garage
- Garage spaces: 2
Features
- Levels: 1.0
- Stories: 1
Construction
Type & style
- Home type: SingleFamily
- Property subtype: Single Family Residence
Condition
- New Construction
- New construction: Yes
Details
- Builder name: JTB Homes
Community & HOA
Community
- Subdivision: Woods of Albright
Location
- Region: Grandville
Financial & listing details
- Price per square foot: $353/sqft
- Date on market: 3/30/2025
About the community
Welcome to the Woods of Albright neighborhood in Wyoming, MI
Woods of Albright is a small condominium neighborhood in Grandville. Features great curb appeal, luxurious open floor plans, and the ability to choose from an array of features to make each of these dream homes one-of-a-kind.
Source: JTB Homes

