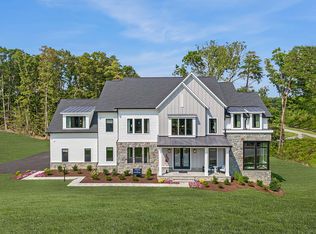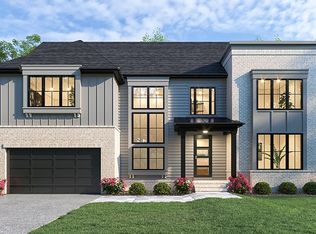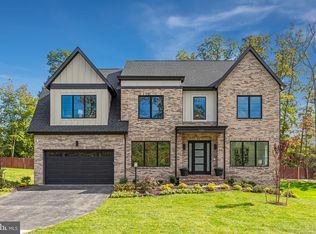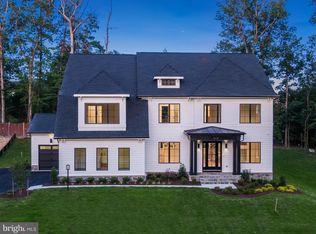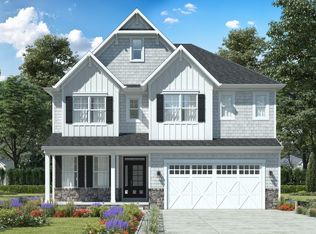Buildable plan: The Biltmore at Occoquan Overlook, The Woods at Occoquan Overlook, Lorton, VA 22079
Buildable plan
This is a floor plan you could choose to build within this community.
View move-in ready homesWhat's special
- 35 |
- 1 |
Travel times
Schedule tour
Select your preferred tour type — either in-person or real-time video tour — then discuss available options with the builder representative you're connected with.
Facts & features
Interior
Bedrooms & bathrooms
- Bedrooms: 4
- Bathrooms: 4
- Full bathrooms: 3
- 1/2 bathrooms: 1
Heating
- Forced Air
Cooling
- Central Air
Features
- Wet Bar, Wired for Data, Walk-In Closet(s)
- Windows: Double Pane Windows, Skylight(s)
Interior area
- Total interior livable area: 5,773 sqft
Video & virtual tour
Property
Parking
- Total spaces: 2
- Parking features: Attached
- Attached garage spaces: 2
Features
- Levels: 2.0
- Stories: 2
- Patio & porch: Deck, Patio
Construction
Type & style
- Home type: SingleFamily
- Property subtype: Single Family Residence
Materials
- Brick, Vinyl Siding
- Roof: Shake
Condition
- New Construction
- New construction: Yes
Details
- Builder name: Craftmark Homes
Community & HOA
Community
- Security: Fire Sprinkler System
- Subdivision: The Woods at Occoquan Overlook
Location
- Region: Lorton
Financial & listing details
- Price per square foot: $315/sqft
- Date on market: 10/12/2025
About the community
Source: Craftmark Homes
2 homes in this community
Available homes
| Listing | Price | Bed / bath | Status |
|---|---|---|---|
| 9205 Franks Point Ln | $1,849,900 | 5 bed / 6 bath | Available |
| 9209 Franks Point Ln | $1,964,900 | 6 bed / 7 bath | Available |
Source: Craftmark Homes
Contact builder

By pressing Contact builder, you agree that Zillow Group and other real estate professionals may call/text you about your inquiry, which may involve use of automated means and prerecorded/artificial voices and applies even if you are registered on a national or state Do Not Call list. You don't need to consent as a condition of buying any property, goods, or services. Message/data rates may apply. You also agree to our Terms of Use.
Learn how to advertise your homesEstimated market value
Not available
Estimated sales range
Not available
Not available
Price history
| Date | Event | Price |
|---|---|---|
| 10/3/2024 | Listed for sale | $1,819,900$315/sqft |
Source: | ||
Public tax history
Monthly payment
Neighborhood: 22079
Nearby schools
GreatSchools rating
- 6/10Halley Elementary SchoolGrades: PK-6Distance: 1.2 mi
- 8/10South County Middle SchoolGrades: 7-8Distance: 2 mi
- 7/10South County High SchoolGrades: 9-12Distance: 2.2 mi
Schools provided by the builder
- Elementary: Halley Elementary School
- Middle: South County Middle School
- High: South County High School
Source: Craftmark Homes. This data may not be complete. We recommend contacting the local school district to confirm school assignments for this home.

