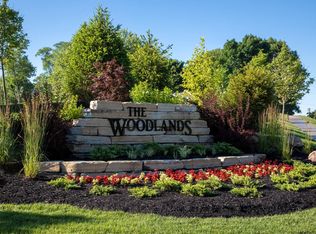New construction
Woodlands - Terrace by Drees Homes
Hebron, KY 41048
Now selling
From $289.9k
2-3 bedrooms
2-3 bathrooms
1.8-2.1k sqft
What's special
Discover the carefree lifestyle you've been looking for at The Woodlands - Terrace in Hebron! You'll appreciate the ease of living on one-level in an open, spacious low-maintenance condo. Each new construction condo has a separate private entrance and includes a one-car attached garage. Plus, you won't have to worry about lawn mowing or snow removal because that is taken care of for you! The community's convenient location off Old North Bend Road provides you with quick access to great area shopping, the airport, and I-275. Find your new condo in Hebron today at Woodlands Terrace!
