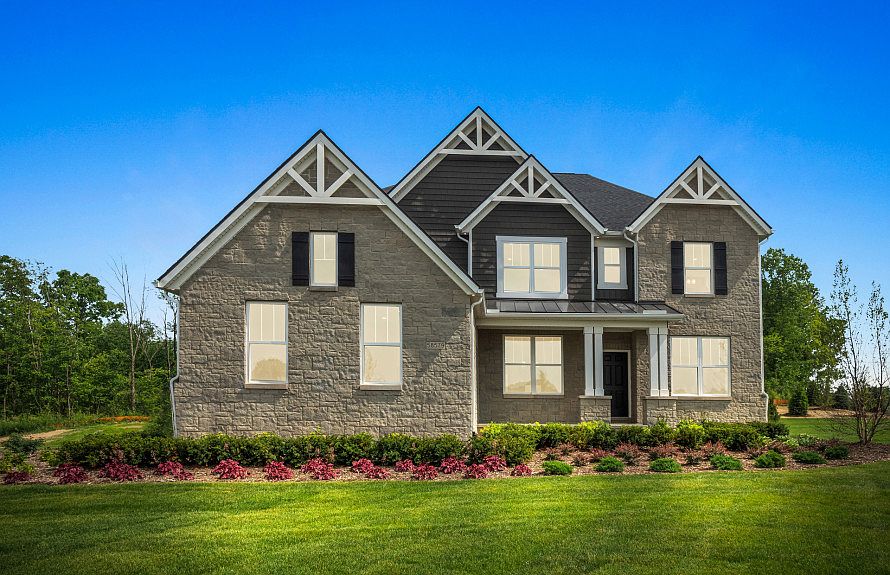Castleton enhances both family time and entertaining. A 2-story gathering room exemplifies the open floor plan, and a formal dining room makes a great impression. The Everyday EntryTM welcomes you home with storage space, a walk-in closet, and a life-simplifying Pulte Planning Center®. Bay windows illuminate the upstairs Owner's Suite and downstairs café area, providing backyard views.
from $633,990
Buildable plan: Castleton, Woodlands of Lyon, South Lyon, MI 48178
4beds
3,366sqft
Single Family Residence
Built in 2025
-- sqft lot
$-- Zestimate®
$188/sqft
$-- HOA
Buildable plan
This is a floor plan you could choose to build within this community.
View move-in ready homesWhat's special
Open floor planWalk-in closetStorage spaceBackyard viewsEveryday entrytmFormal dining roomBay windows
- 19 |
- 1 |
Travel times
Schedule tour
Select your preferred tour type — either in-person or real-time video tour — then discuss available options with the builder representative you're connected with.
Select a date
Facts & features
Interior
Bedrooms & bathrooms
- Bedrooms: 4
- Bathrooms: 3
- Full bathrooms: 2
- 1/2 bathrooms: 1
Interior area
- Total interior livable area: 3,366 sqft
Video & virtual tour
Property
Parking
- Total spaces: 2
- Parking features: Garage
- Garage spaces: 2
Features
- Levels: 2.0
- Stories: 2
Construction
Type & style
- Home type: SingleFamily
- Property subtype: Single Family Residence
Condition
- New Construction
- New construction: Yes
Details
- Builder name: Pulte Homes
Community & HOA
Community
- Subdivision: Woodlands of Lyon
Location
- Region: South Lyon
Financial & listing details
- Price per square foot: $188/sqft
- Date on market: 6/13/2025
About the community
Featuring luxurious new construction home designs in Lyon Township, Woodlands of Lyon is the perfect place to call home. Located within the highly rated South Lyon School District, this new construction community attracts those looking for exceptional schools and plenty of living space. Our new single-family home designs offer a variety of open floor plans with flexible living spaces.
Source: Pulte

