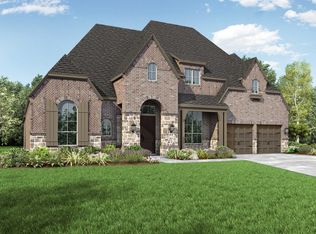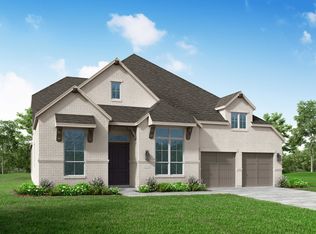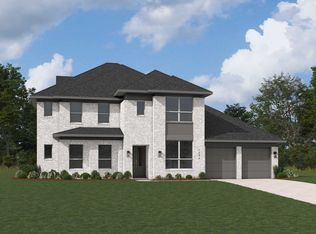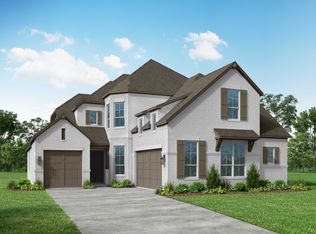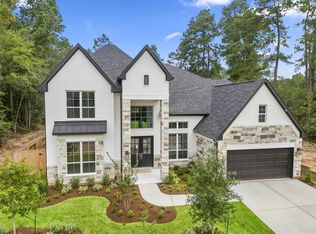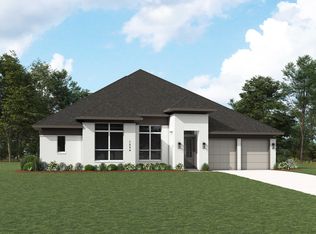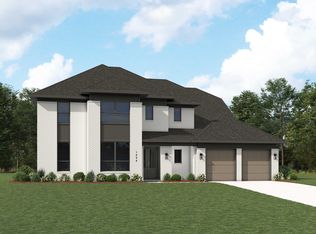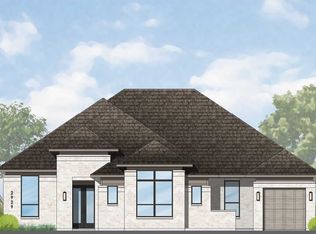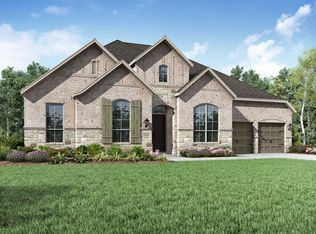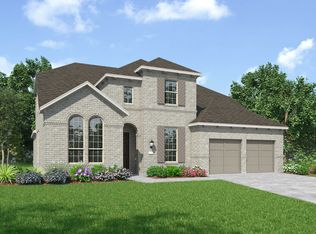Buildable plan: Plan Livorno, The Woodlands Hills, Willis, TX 77318
Buildable plan
This is a floor plan you could choose to build within this community.
View move-in ready homesWhat's special
- 7 |
- 2 |
Travel times
Schedule tour
Select your preferred tour type — either in-person or real-time video tour — then discuss available options with the builder representative you're connected with.
Facts & features
Interior
Bedrooms & bathrooms
- Bedrooms: 4
- Bathrooms: 6
- Full bathrooms: 4
- 1/2 bathrooms: 2
Heating
- Natural Gas, Forced Air
Cooling
- Central Air
Interior area
- Total interior livable area: 3,957 sqft
Video & virtual tour
Property
Parking
- Total spaces: 3
- Parking features: Attached
- Attached garage spaces: 3
Features
- Levels: 2.0
- Stories: 2
Construction
Type & style
- Home type: SingleFamily
- Property subtype: Single Family Residence
Condition
- New Construction
- New construction: Yes
Details
- Builder name: Highland Homes
Community & HOA
Community
- Subdivision: The Woodlands Hills
Location
- Region: Willis
Financial & listing details
- Price per square foot: $202/sqft
- Date on market: 11/30/2025
About the community
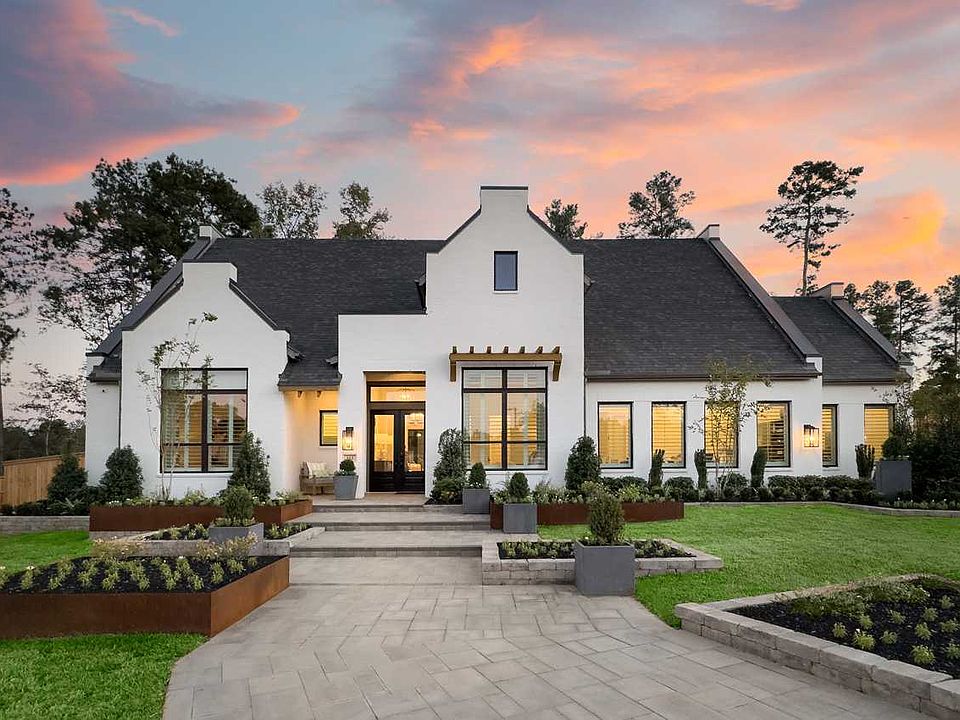
Save Up To 50% On Upgrades! Click For Details
Save with Highland HomeLoans! Get up to 50% off to customize your new build homes. See Sales Counselor for complete details.Source: Highland Homes
2 homes in this community
Available homes
| Listing | Price | Bed / bath | Status |
|---|---|---|---|
| 207 Wooded Rill Ct | $674,990 | 4 bed / 5 bath | Available |
| 116 Jubilee Meadow Dr | $776,190 | 4 bed / 6 bath | Available May 2026 |
Source: Highland Homes
Contact builder

By pressing Contact builder, you agree that Zillow Group and other real estate professionals may call/text you about your inquiry, which may involve use of automated means and prerecorded/artificial voices and applies even if you are registered on a national or state Do Not Call list. You don't need to consent as a condition of buying any property, goods, or services. Message/data rates may apply. You also agree to our Terms of Use.
Learn how to advertise your homesEstimated market value
Not available
Estimated sales range
Not available
$6,007/mo
Price history
| Date | Event | Price |
|---|---|---|
| 1/10/2026 | Price change | $797,990-1.8%$202/sqft |
Source: | ||
| 9/13/2025 | Listed for sale | $812,990$205/sqft |
Source: | ||
| 10/18/2024 | Listing removed | $812,990$205/sqft |
Source: | ||
| 5/16/2024 | Price change | $812,990-0.4%$205/sqft |
Source: | ||
| 3/9/2024 | Listed for sale | $815,990$206/sqft |
Source: | ||
Public tax history
Save Up To 50% On Upgrades! Click For Details
Save with Highland HomeLoans! Get up to 50% off to customize your new build homes. See Sales Counselor for complete details.Source: Highland HomesMonthly payment
Neighborhood: 77318
Nearby schools
GreatSchools rating
- 7/10W Lloyd Meador Elementary SchoolGrades: K-5Distance: 0.2 mi
- 4/10Robert P Brabham Middle SchoolGrades: 6-8Distance: 0.3 mi
- 6/10Willis High SchoolGrades: 9-12Distance: 1.4 mi
Schools provided by the builder
- Elementary: Meador Elementary
- Middle: Brabham Middle
- High: Willis High School
- District: Willis ISD
Source: Highland Homes. This data may not be complete. We recommend contacting the local school district to confirm school assignments for this home.
