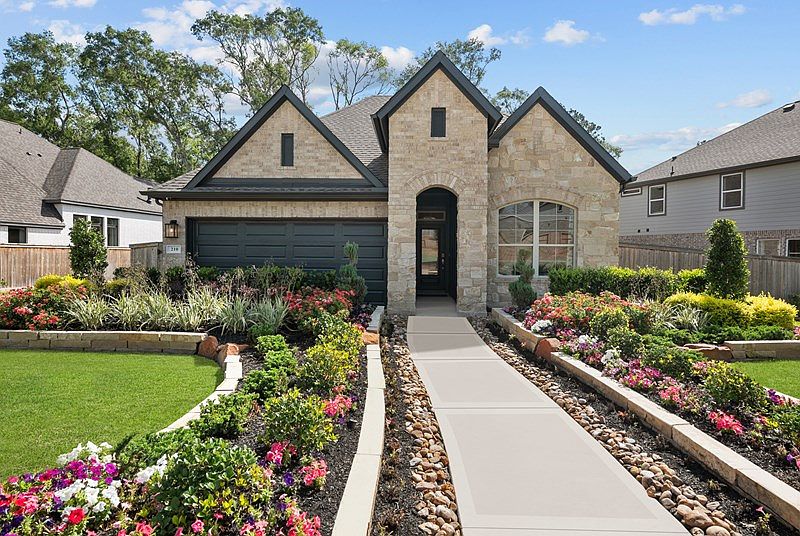Exceptional craftsmanship combines with genuine comforts in The Dahlia floor plan by David Weekley Homes in The Woodlands Hills. Natural light and an easy adaptability to your style help create a picture-perfect setting for the cherished memories you'll build in the open-concept gathering spaces. The versatile study and upstairs retreat offer lovely spaces to achieve your goals and celebrate your accomplishments in style. A step-in pantry, center island and open sight lines contribute to the culinary layout of the contemporary kitchen. A trio of privately situated junior bedrooms share a full bath on the upper level. Leave the outside world behind and lavish in the Owner's Retreat, featuring a superb Owner's Bath and walk-in closet. Call the David Weekley Homes at The Woodlands Hills Team to experience how our LifeDesign℠ makes this new home in Willis, Texas, bigger than its square footage.
from $379,990
Buildable plan: Dahlia, The Woodlands Hills 45', Willis, TX 77318
4beds
2,693sqft
Single Family Residence
Built in 2025
-- sqft lot
$371,900 Zestimate®
$141/sqft
$-- HOA
Buildable plan
This is a floor plan you could choose to build within this community.
View move-in ready homesWhat's special
Privately situated junior bedroomsOpen-concept gathering spacesVersatile studyWalk-in closetExceptional craftsmanshipGenuine comfortsUpstairs retreat
Call: (346) 248-3974
- 64 |
- 1 |
Travel times
Schedule tour
Select your preferred tour type — either in-person or real-time video tour — then discuss available options with the builder representative you're connected with.
Facts & features
Interior
Bedrooms & bathrooms
- Bedrooms: 4
- Bathrooms: 3
- Full bathrooms: 2
- 1/2 bathrooms: 1
Interior area
- Total interior livable area: 2,693 sqft
Video & virtual tour
Property
Parking
- Total spaces: 2
- Parking features: Garage
- Garage spaces: 2
Features
- Levels: 2.0
- Stories: 2
Construction
Type & style
- Home type: SingleFamily
- Property subtype: Single Family Residence
Condition
- New Construction
- New construction: Yes
Details
- Builder name: David Weekley Homes
Community & HOA
Community
- Subdivision: The Woodlands Hills 45'
Location
- Region: Willis
Financial & listing details
- Price per square foot: $141/sqft
- Date on market: 6/5/2025
About the community
PlaygroundTennisTrailsCommunityCenter+ 1 more
Start living the life you've been dreaming about with a new David Weekley home in the beautiful master-planned community of The Woodlands Hills 45'! Experience the ideal place to call home and enjoy quality craftsmanship from a top-rated Houston home builder, as well as:Prime location 13 miles north of The Woodlands; 112 acres of open space with dedicated bike lanes; Parks, dog park, and hike and bike trails; Village Park with resort-style pool, fitness center and lazy river; Students attend Willis ISD, including William Lloyd Meadow Elementary; Nearby shopping, dining and entertainmentLife the lifestyle you've always dreamed of in a David Weekley home in this beautiful section of the master-planned community of The Woodlands Hills 45'!
Source: David Weekley Homes

