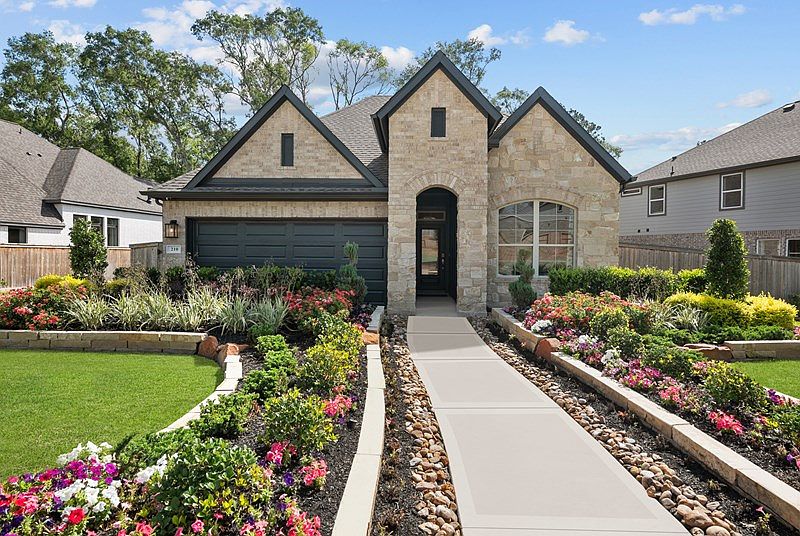The Thornleigh floor plan by David Weekley Homes combines easy elegance with the streamlined versatility to adapt to your family's lifestyle changes through the years. Escape to the everyday vacation of your Owner's Retreat, which includes a delightful bathroom and walk-in closet. Your open-concept living space awaits your interior design style to create the ultimate atmosphere for special occasions and daily life. The streamlined kitchen is optimized to support solo chefs and family cooking adventures. Unique decorative flair and growing minds are equally at home in the lovely spare bedrooms. Craft the perfect specialty rooms for you and yours in the incredible FlexSpace℠ of the sunlit study and the cheerful upstairs retreat. Build your future together with this fantastic new home in The Woodlands Hills.
from $364,990
Buildable plan: Thornleigh, The Woodlands Hills 45', Willis, TX 77318
3beds
2,415sqft
Single Family Residence
Built in 2025
-- sqft lot
$-- Zestimate®
$151/sqft
$-- HOA
Buildable plan
This is a floor plan you could choose to build within this community.
View move-in ready homesWhat's special
Sunlit studyOpen-concept living spaceLovely spare bedroomsCheerful upstairs retreatStreamlined kitchen
Call: (346) 248-3974
- 50 |
- 2 |
Travel times
Schedule tour
Select your preferred tour type — either in-person or real-time video tour — then discuss available options with the builder representative you're connected with.
Facts & features
Interior
Bedrooms & bathrooms
- Bedrooms: 3
- Bathrooms: 3
- Full bathrooms: 2
- 1/2 bathrooms: 1
Interior area
- Total interior livable area: 2,415 sqft
Video & virtual tour
Property
Parking
- Total spaces: 2
- Parking features: Garage
- Garage spaces: 2
Features
- Levels: 2.0
- Stories: 2
Details
- Parcel number: 92712403100
Construction
Type & style
- Home type: SingleFamily
- Property subtype: Single Family Residence
Condition
- New Construction
- New construction: Yes
Details
- Builder name: David Weekley Homes
Community & HOA
Community
- Subdivision: The Woodlands Hills 45'
Location
- Region: Willis
Financial & listing details
- Price per square foot: $151/sqft
- Tax assessed value: $40,600
- Annual tax amount: $811
- Date on market: 6/3/2025
About the community
PlaygroundTennisTrailsCommunityCenter+ 1 more
Start living the life you've been dreaming about with a new David Weekley home in the beautiful master-planned community of The Woodlands Hills 45'! Experience the ideal place to call home and enjoy quality craftsmanship from a top-rated Houston home builder, as well as:Prime location 13 miles north of The Woodlands; 112 acres of open space with dedicated bike lanes; Parks, dog park, and hike and bike trails; Village Park with resort-style pool, fitness center and lazy river; Students attend Willis ISD, including William Lloyd Meadow Elementary; Nearby shopping, dining and entertainmentLife the lifestyle you've always dreamed of in a David Weekley home in this beautiful section of the master-planned community of The Woodlands Hills 45'!
Source: David Weekley Homes

