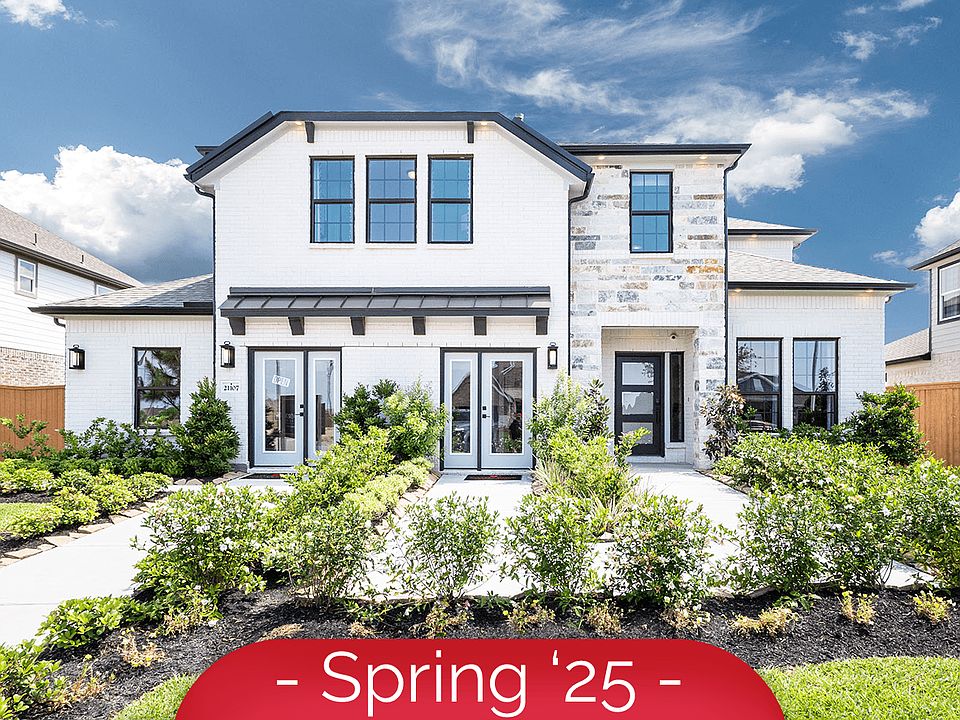Storage space is no issue with the flexible Greeley floor plan. This well-designed home greets you with a large foyer area that grants you entry to your second and third bedrooms, each containing walk-in closets for maximum storage. The full secondary bath resides between the two bedrooms. Down the hall is entry to your walk-in utility room, as well as your two-car garage. If you need extra space for supplies, tools, or another car, the Greeley provides you with the opportunity to swap your two-car standard garage for a two-and a half car or three-car garage. Around the corner is your spacious, open-concept kitchen that features a unique curved kitchen island overlooking the expansive dining room and family room. This combination of rooms is the perfect layout for elaborate dinner parties or hosting your family gatherings of any size. Your kitchen boasts incredible features like sleek granite countertops, flat-panel birch cabinets, industry-leading appliances, and an oversized pantry. The Greeley home also gives you the option of including a covered patio - ideal for relaxing outdoors and watching the kids play or hosting friends for backyard barbecues. When it's time for rest, retreat to your private master bedroom right off the family room. Your master suite boasts a divine master bathroom consisting of double vanities with cultured marble countertops, a soaking bathtub with a stand-alone shower, and a generously-sized walk-in closet. If you desire, you have the option...
from $349,990
Buildable plan: Greeley, The Woodlands at Medina Hills, Mico, TX 78056
3beds
1,801sqft
Single Family Residence
Built in 2025
-- sqft lot
$350,100 Zestimate®
$194/sqft
$-- HOA
Buildable plan
This is a floor plan you could choose to build within this community.
View move-in ready homes- 20 |
- 0 |
Travel times
Schedule tour
Select your preferred tour type — either in-person or real-time video tour — then discuss available options with the builder representative you're connected with.
Select a date
Facts & features
Interior
Bedrooms & bathrooms
- Bedrooms: 3
- Bathrooms: 2
- Full bathrooms: 2
Features
- Walk-In Closet(s)
- Has fireplace: Yes
Interior area
- Total interior livable area: 1,801 sqft
Video & virtual tour
Property
Parking
- Total spaces: 2
- Parking features: Garage
- Garage spaces: 2
Features
- Levels: 1.0
- Stories: 1
Construction
Type & style
- Home type: SingleFamily
- Property subtype: Single Family Residence
Condition
- New Construction
- New construction: Yes
Details
- Builder name: CastleRock Communities
Community & HOA
Community
- Subdivision: The Woodlands at Medina Hills
Location
- Region: Mico
Financial & listing details
- Price per square foot: $194/sqft
- Date on market: 4/1/2025
About the community
Discover The Woodlands at Medina Hills— a beautifully master-planned community by CastleRock Communities , where natural beauty meets exceptional craftsmanship. Located on the peaceful outskirts of San Antonio, Texas , this inviting new home neighborhood offers a lifestyle that blends serene surroundings with quick access to city conveniences—making it an ideal choice for first-time homebuyers , military families, and relocating professionals looking to escape the hustle without giving up proximity to everything San Antonio has to offer. Tucked among lush trees and rolling landscapes, this community is just minutes from Medina Lake and Bandera County Medina Lake Park —perfect for weekend getaways, lakeside relaxation, and outdoor adventures like fishing, boating, or camping. With nature at your doorstep, you can truly vacation at home . Commuters will appreciate easy access to TX-151 , placing you within a short drive of downtown San Antonio, major employers, military bases, top-rated hospitals, and entertainment districts. Whether relocating for work or building a better future for your family, The Woodlands at Medina Hills offers the best of both worlds: tranquil living with seamless connectivity. At CastleRock Communities, we're more than homebuilders—we're dream makers. Our energy-efficient new construction homes are designed for comfort, style, and long-term value. Choose from a wide range of modern, customizable floor plans tailored to fit your family's lifestyle. From spacious open-concept designs to luxurious master suites and flexible spaces for home offices or guest rooms, your ideal layout is waiting for you here. Every CastleRock home includes desirable standard features , high-quality finishes, and smart design details that enhance your daily life. Whether you're buying your first home or building your forever home, we'll guide you through every step of the home buying and building process —with transparency, care, and a commitment to excellence. Now...
Source: Castlerock Communities

