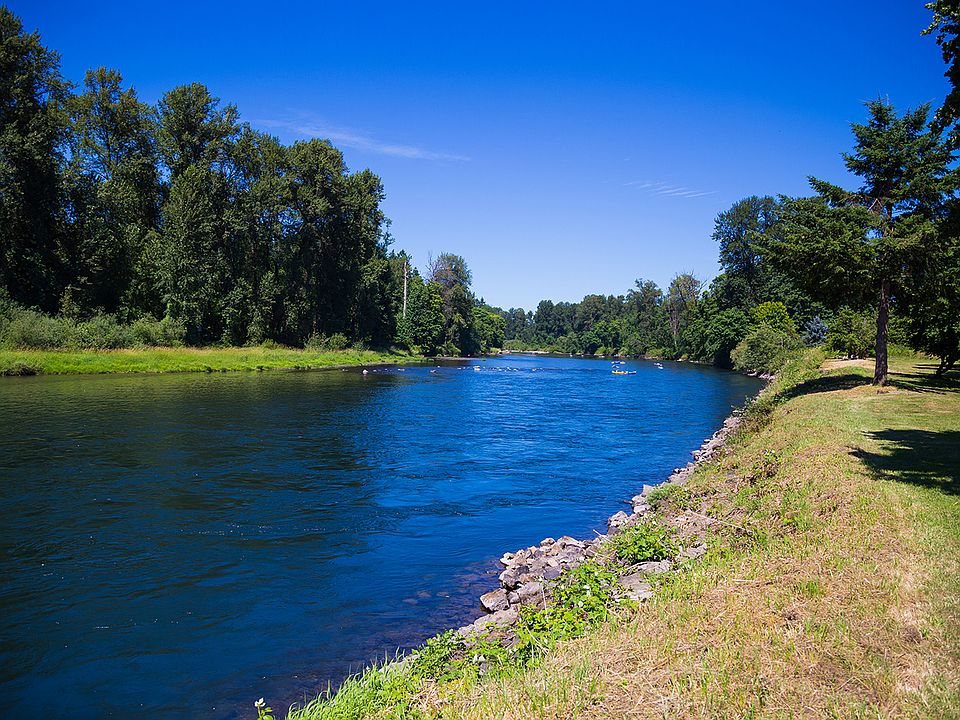At 2968 square feet, the Vale home is not only spacious, but provides ample storage options. The incredible storage space begins with the oversized garage and practical mudroom entrance. This leads into the dining and kitchen area, which contains a large pantry, island and abundant counter space, perfect for entertaining or day-to-day life. The kitchen, adjacent to the great room features lots of natural lighting. The second level features even more space and storage, beginning with the versatile loft area that can turn into an optional junior suite. The expansive main suite opens with double doors and boasts a coffered ceiling. The main bathroom features a dual vanity, water closet, soaking tub and another oversized closet. Rounding out the home are two additional sizeable bedrooms with substantial closet space as well. Live in organized comfort, in a home perfect home for those needing extra space and storage. Photos and floorplan are of a similar home. Upgrades and selections shown may vary. Contact Agent for specific details.
New construction
Special offer
from $539,990
5198 Cedar View Dr, Springfield, OR 97478
3beds
--sqft
Single Family Residence
Built in 2025
-- sqft lot
$-- Zestimate®
$182/sqft
$-- HOA
Empty lot
Start from scratch — choose the details to create your dream home from the ground up.
View plans available for this lotWhat's special
Versatile loft areaOptional junior suiteSubstantial closet spaceAbundant counter spaceAmple storage optionsPractical mudroom entranceExpansive main suite
- 7 |
- 0 |
Travel times
Schedule tour
Select your preferred tour type — either in-person or real-time video tour — then discuss available options with the builder representative you're connected with.
Select a date
Facts & features
Interior
Bedrooms & bathrooms
- Bedrooms: 3
- Bathrooms: 3
- Full bathrooms: 2
- 1/2 bathrooms: 1
Interior area
- Total interior livable area: 2,968 sqft
Video & virtual tour
Property
Parking
- Total spaces: 2
- Parking features: Garage
- Garage spaces: 2
Features
- Levels: 2.0
- Stories: 2
Community & HOA
Community
- Subdivision: Woodland Ridge
Location
- Region: Springfield
Financial & listing details
- Price per square foot: $182/sqft
- Date on market: 3/28/2025
About the community
Stop by our Model Home this Saturday for an open house from 12:00PM - 2:00PM to learn about our homes under construction!Nestled in the Thurston area of Springfield, Oregon lies Woodland Ridge, a new home community by Hayden Homes. Woodland Ridge features a distinctive collection of single and two-story homes nestled within an established neighborhood.Enjoy convenient access to shopping and restaurants on the historic Main Street, as well as quick access to HWY 126 with the rest of Springfield and Eugene's offerings just minutes away. Downtown Eugene is also a quick drive from Woodland Ridge, as well as outdoor recreation opportunities at Mt. Pisgah Arboretum or water activities on the McKenzie River.Experience life's adventures from your new home at Woodland Ridge.
Spring Savings Happening Now - Get up to $5,000*. Contact us to find your dream home!
Spring Savings Happening Now - Get up to $5,000*. Contact us to find your dream home!Source: Hayden Homes

