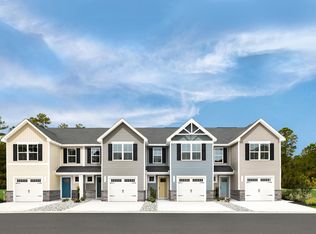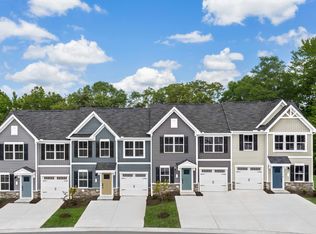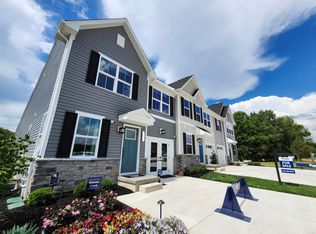Buildable plan: Nassau Cove, Woodland Reserve, Kent, OH 44240
Buildable plan
This is a floor plan you could choose to build within this community.
View move-in ready homesWhat's special
- 120 |
- 5 |
Travel times
Schedule tour
Select your preferred tour type — either in-person or real-time video tour — then discuss available options with the builder representative you're connected with.
Facts & features
Interior
Bedrooms & bathrooms
- Bedrooms: 3
- Bathrooms: 3
- Full bathrooms: 2
- 1/2 bathrooms: 1
Interior area
- Total interior livable area: 1,677 sqft
Video & virtual tour
Property
Parking
- Total spaces: 1
- Parking features: Attached
- Attached garage spaces: 1
Features
- Levels: 2.0
- Stories: 2
Construction
Type & style
- Home type: Townhouse
- Property subtype: Townhouse
Condition
- New Construction
- New construction: Yes
Details
- Builder name: Ryan Homes
Community & HOA
Community
- Subdivision: Woodland Reserve
Location
- Region: Kent
Financial & listing details
- Price per square foot: $173/sqft
- Date on market: 1/25/2026
About the community
Source: Ryan Homes
3 homes in this community
Homes based on this plan
| Listing | Price | Bed / bath | Status |
|---|---|---|---|
| 1236 Cedar Ridge Dr | $289,990 | 3 bed / 3 bath | Available January 2026 |
| 1304 Pinewood Trl | $339,990 | 4 bed / 4 bath | Available May 2026 |
Other available homes
| Listing | Price | Bed / bath | Status |
|---|---|---|---|
| 1024 E Cedar Ridge Dr | $238,990 | 3 bed / 3 bath | Available May 2026 |
Source: Ryan Homes
Contact builder

By pressing Contact builder, you agree that Zillow Group and other real estate professionals may call/text you about your inquiry, which may involve use of automated means and prerecorded/artificial voices and applies even if you are registered on a national or state Do Not Call list. You don't need to consent as a condition of buying any property, goods, or services. Message/data rates may apply. You also agree to our Terms of Use.
Learn how to advertise your homesEstimated market value
$290,000
$276,000 - $305,000
$2,038/mo
Price history
| Date | Event | Price |
|---|---|---|
| 1/6/2026 | Price change | $289,990-3.3%$173/sqft |
Source: | ||
| 9/7/2025 | Price change | $299,990+7.1%$179/sqft |
Source: | ||
| 8/8/2025 | Price change | $279,990-3.4%$167/sqft |
Source: | ||
| 7/13/2025 | Price change | $289,990+1.8%$173/sqft |
Source: | ||
| 7/3/2025 | Price change | $284,990-5%$170/sqft |
Source: | ||
Public tax history
Monthly payment
Neighborhood: 44240
Nearby schools
GreatSchools rating
- 7/10Brimfield Elementary SchoolGrades: K-5Distance: 1.6 mi
- 8/10Field Middle SchoolGrades: 6-8Distance: 4.1 mi
- 4/10Field High SchoolGrades: 9-12Distance: 4.1 mi
Schools provided by the builder
- District: Field Local
Source: Ryan Homes. This data may not be complete. We recommend contacting the local school district to confirm school assignments for this home.


