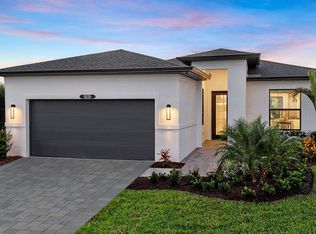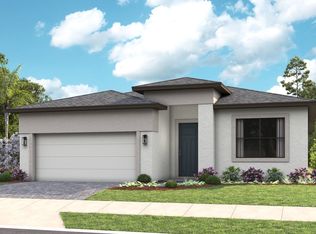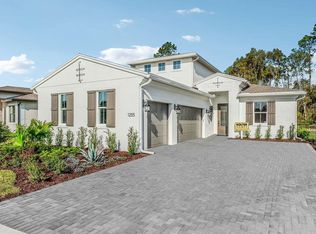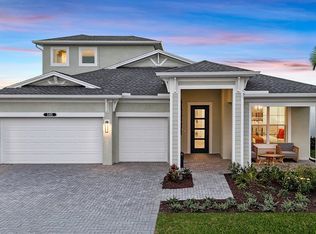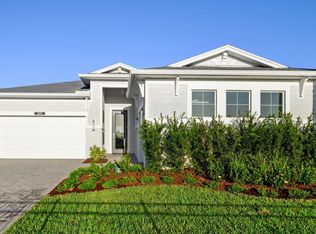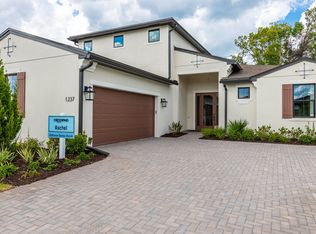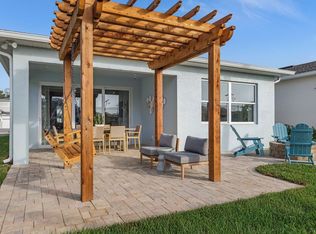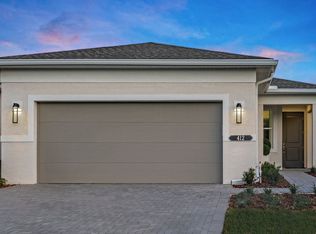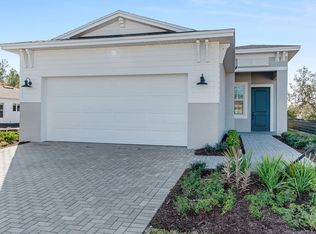Buildable plan: Morgan, Woodland Preserve, Parrish, FL 34219
Buildable plan
This is a floor plan you could choose to build within this community.
View move-in ready homesWhat's special
- 66 |
- 6 |
Travel times
Schedule tour
Select your preferred tour type — either in-person or real-time video tour — then discuss available options with the builder representative you're connected with.
Facts & features
Interior
Bedrooms & bathrooms
- Bedrooms: 3
- Bathrooms: 3
- Full bathrooms: 3
Interior area
- Total interior livable area: 2,289 sqft
Video & virtual tour
Property
Parking
- Total spaces: 2
- Parking features: Attached
- Attached garage spaces: 2
Features
- Levels: 1.0
- Stories: 1
Construction
Type & style
- Home type: SingleFamily
- Property subtype: Single Family Residence
Condition
- New Construction
- New construction: Yes
Details
- Builder name: Kolter Homes
Community & HOA
Community
- Subdivision: Woodland Preserve
HOA
- Has HOA: Yes
- HOA fee: $215 monthly
Location
- Region: Parrish
Financial & listing details
- Price per square foot: $217/sqft
- Date on market: 12/15/2025
About the community
Source: Kolter Homes
7 homes in this community
Homes based on this plan
| Listing | Price | Bed / bath | Status |
|---|---|---|---|
| 14375 Hammock Oak St | $589,990 | 3 bed / 3 bath | Move-in ready |
Other available homes
| Listing | Price | Bed / bath | Status |
|---|---|---|---|
| 14448 Woodland Preserve Trl | $714,990 | 3 bed / 3 bath | Move-in ready |
| 14370 Hammock Oak St | $481,990 | 2 bed / 2 bath | Available |
| 14359 Hammock Oak St | $564,990 | 2 bed / 2 bath | Available |
| 14517 Coastal Woodland Ln | $569,990 | 3 bed / 3 bath | Available |
| 14444 Woodland Preserve Trl | $739,990 | 3 bed / 3 bath | Available |
| 14443 Coastal Woodland Ln | $747,990 | 3 bed / 4 bath | Available |
Source: Kolter Homes
Contact builder

By pressing Contact builder, you agree that Zillow Group and other real estate professionals may call/text you about your inquiry, which may involve use of automated means and prerecorded/artificial voices and applies even if you are registered on a national or state Do Not Call list. You don't need to consent as a condition of buying any property, goods, or services. Message/data rates may apply. You also agree to our Terms of Use.
Learn how to advertise your homesEstimated market value
Not available
Estimated sales range
Not available
$2,676/mo
Price history
| Date | Event | Price |
|---|---|---|
| 2/7/2026 | Price change | $495,990+0.4%$217/sqft |
Source: | ||
| 11/26/2025 | Price change | $493,990+0.4%$216/sqft |
Source: | ||
| 9/19/2025 | Price change | $491,990-5.7%$215/sqft |
Source: | ||
| 3/14/2025 | Price change | $521,990+0.4%$228/sqft |
Source: | ||
| 11/15/2024 | Listed for sale | $519,990$227/sqft |
Source: | ||
Public tax history
Monthly payment
Neighborhood: 34219
Nearby schools
GreatSchools rating
- 8/10Annie Lucy Williams Elementary SchoolGrades: PK-5Distance: 3.2 mi
- 4/10Parrish Community High SchoolGrades: Distance: 3.3 mi
- 4/10Buffalo Creek Middle SchoolGrades: 6-8Distance: 6 mi
