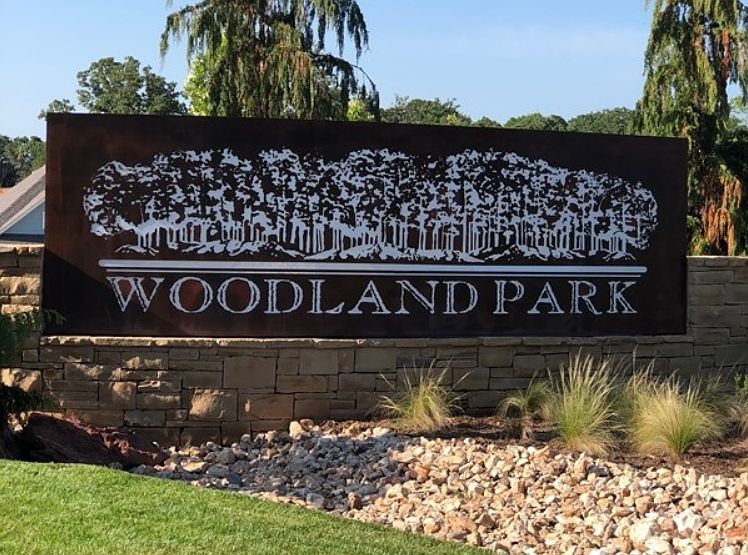Our Willow plan has it all with 3 bedrooms and a spacious office! It starts as a single story with 2,400 square feet and comes up to nearly 3,200 square feet with the bonus room added and additional bedroom options. When entering this home you immediately feel welcomed by the large porch and inviting entryway. Off the entryway you will enter a large great room that offers lots of natural light and a cathedral ceiling! To the left of the entry you will find all the secondary bedrooms, complete with spacious closets and a full secondary bathroom. The open-concept kitchen is the hub of the home and features gorgeous custom cabinetry, a large island with seating, coffee bar, spacious dining area and state-of-the-art Frigidaire appliances. Next to the kitchen is the family entrance, complete with a sizable utility room, optional mud bench, coat closet and walk-in pantry. Behind the kitchen is the elegant master suite that boasts a spacious master bedroom, an extra bathroom storage closet, soaker tub, huge walk-in closet and access to the mud/utility room.
from $468,110
Buildable plan: Willow, Woodland Park, Arcadia, OK 73007
3beds
2,400sqft
Single Family Residence
Built in 2025
-- sqft lot
$-- Zestimate®
$195/sqft
$65/mo HOA
Buildable plan
This is a floor plan you could choose to build within this community.
View move-in ready homes- 115 |
- 8 |
Travel times
Schedule tour
Select a date
Facts & features
Interior
Bedrooms & bathrooms
- Bedrooms: 3
- Bathrooms: 2
- Full bathrooms: 2
Interior area
- Total interior livable area: 2,400 sqft
Video & virtual tour
Property
Parking
- Total spaces: 3
- Parking features: Garage
- Garage spaces: 3
Construction
Type & style
- Home type: SingleFamily
- Property subtype: Single Family Residence
Condition
- New Construction
- New construction: Yes
Details
- Builder name: Shawn Forth Homes
Community & HOA
Community
- Subdivision: Woodland Park
HOA
- Has HOA: Yes
- HOA fee: $65 monthly
Location
- Region: Arcadia
Financial & listing details
- Price per square foot: $195/sqft
- Date on market: 7/1/2025
About the community
Pinehurst at Woodland Park is located in Edmond OK's premier master planned community featuring luxury new homes by Shawn Forth Homes. This quiet community offers homes starting in the $400's featuring large homesites, tree-lined trails, peaceful green spaces, and resort-style amenities. Amenities include two resort style pools, a clubhouse with a state-of-the-art fitness facility, and children's playground.
Pinehurst at Woodland Park is located in the Edmond School District which houses the state's top schools. Students living in this community have the privilege to be able to attend two National Blue Ribbon Schools - Redbud Elementary and Central Middle School finishing with Edmond Memorial High School.
Located only a short distance from Downtown Oklahoma, residents of Pinehurst can not only enjoy an easy commute via Interstate 35, but also partake in the bustle of city life! Enjoy access to the area's most popular dining, shopping, and entertainment.
Source: Shawn Forth Homes

