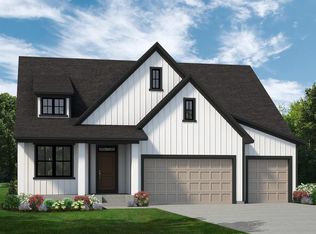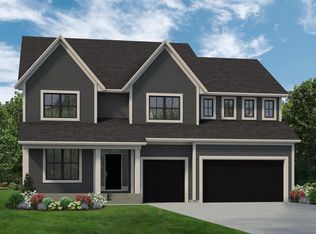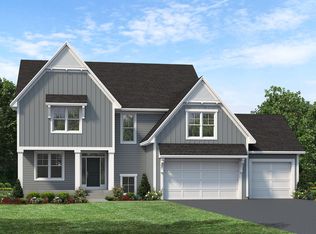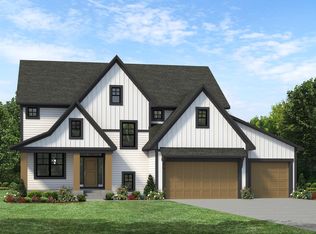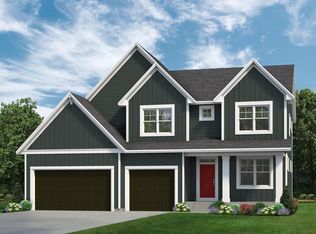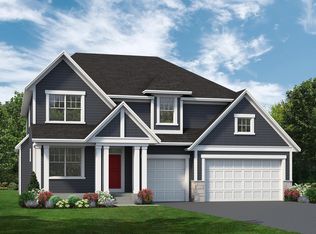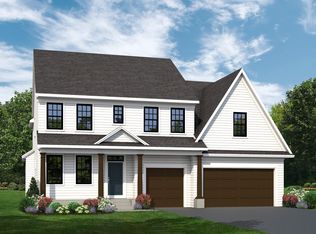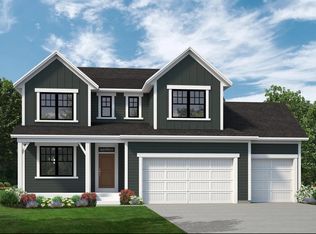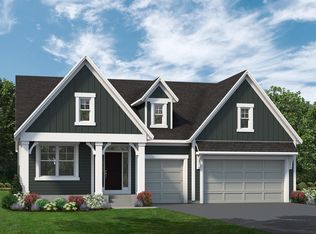Buildable plan: Carson, Woodland Hills, Maple Grove, MN 55311
Buildable plan
This is a floor plan you could choose to build within this community.
View move-in ready homesWhat's special
- 97 |
- 5 |
Travel times
Facts & features
Interior
Bedrooms & bathrooms
- Bedrooms: 4
- Bathrooms: 3
- Full bathrooms: 3
Heating
- Natural Gas, Forced Air
Cooling
- Central Air
Features
- Wet Bar, Walk-In Closet(s)
- Windows: Double Pane Windows
- Has fireplace: Yes
Interior area
- Total interior livable area: 2,489 sqft
Video & virtual tour
Property
Parking
- Total spaces: 3
- Parking features: Attached
- Attached garage spaces: 3
Features
- Levels: 3.0
- Stories: 3
- Patio & porch: Deck
Construction
Type & style
- Home type: SingleFamily
- Property subtype: Single Family Residence
Materials
- Other
- Roof: Asphalt
Condition
- New Construction
- New construction: Yes
Details
- Builder name: Stonegate Builders
Community & HOA
Community
- Subdivision: Woodland Hills
Location
- Region: Maple Grove
Financial & listing details
- Price per square foot: $303/sqft
- Date on market: 12/12/2025
About the community
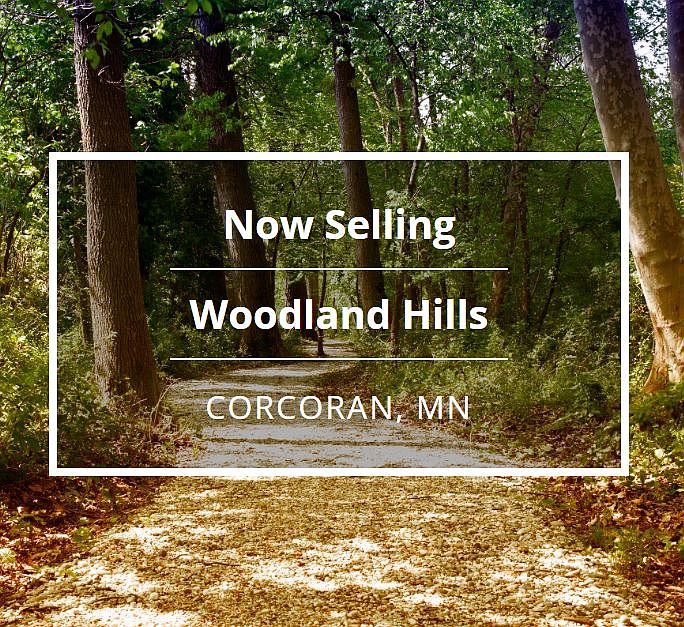
Current Incentives
For information on current incentives, please contact a Stonegate New Home Specialist.Source: Stonegate Builders
1 home in this community
Available homes
| Listing | Price | Bed / bath | Status |
|---|---|---|---|
| 6302 Poplar Ln | $1,649,900 | 5 bed / 5 bath | Available |
Source: Stonegate Builders
Contact agent
By pressing Contact agent, you agree that Zillow Group and its affiliates, and may call/text you about your inquiry, which may involve use of automated means and prerecorded/artificial voices. You don't need to consent as a condition of buying any property, goods or services. Message/data rates may apply. You also agree to our Terms of Use. Zillow does not endorse any real estate professionals. We may share information about your recent and future site activity with your agent to help them understand what you're looking for in a home.
Learn how to advertise your homesEstimated market value
$750,800
$713,000 - $788,000
$3,459/mo
Price history
| Date | Event | Price |
|---|---|---|
| 12/4/2025 | Price change | $755,009+4.1%$303/sqft |
Source: Stonegate Builders Report a problem | ||
| 9/15/2025 | Listed for sale | $725,009$291/sqft |
Source: Stonegate Builders Report a problem | ||
Public tax history
Current Incentives
For information on current incentives, please contact a Stonegate New Home Specialist.Source: Stonegate BuildersMonthly payment
Neighborhood: 55311
Nearby schools
GreatSchools rating
- 9/10North Woods Elementary SchoolGrades: PK-5Distance: 1.4 mi
- 8/10Wayzata Central Middle SchoolGrades: 6-8Distance: 6.6 mi
- 10/10Wayzata High SchoolGrades: 9-12Distance: 2.1 mi
Schools provided by the builder
- Elementary: North Woods Elementary
- Middle: Wayzata Central Middle School
- High: Wayzata High School
- District: Wayzata Public School District
Source: Stonegate Builders. This data may not be complete. We recommend contacting the local school district to confirm school assignments for this home.
