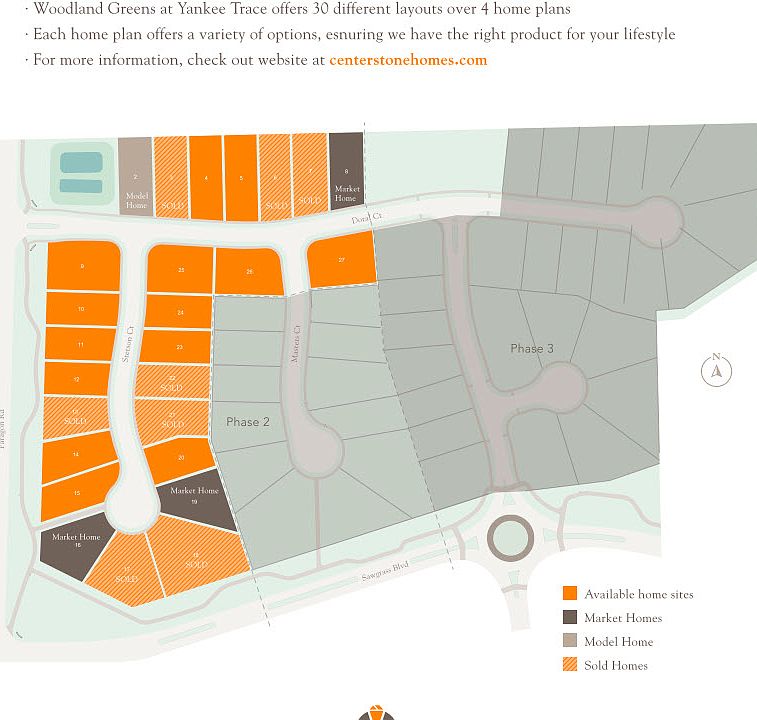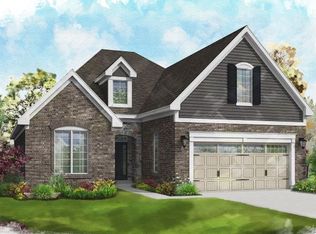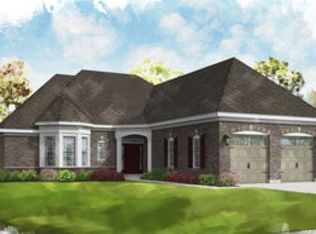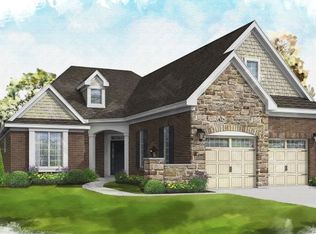Buildable plan: The Palladian, Woodland Greens at Yankee Trace, Dayton, OH 45458
Buildable plan
This is a floor plan you could choose to build within this community.
View move-in ready homesWhat's special
- 56 |
- 0 |
Travel times
Schedule tour
Facts & features
Interior
Bedrooms & bathrooms
- Bedrooms: 3
- Bathrooms: 2
- Full bathrooms: 2
Heating
- Natural Gas, Forced Air
Cooling
- Central Air
Features
- Walk-In Closet(s)
- Has fireplace: Yes
Interior area
- Total interior livable area: 2,304 sqft
Property
Parking
- Total spaces: 3
- Parking features: Attached
- Attached garage spaces: 3
Features
- Levels: 1.0
- Stories: 1
- Patio & porch: Patio
Construction
Type & style
- Home type: SingleFamily
- Property subtype: Single Family Residence
Materials
- Brick, Stone, Shingle Siding, Concrete
- Roof: Shake
Condition
- New Construction
- New construction: Yes
Details
- Builder name: Centerstone Homes
Community & HOA
Community
- Security: Fire Sprinkler System
- Subdivision: Woodland Greens at Yankee Trace
HOA
- Has HOA: Yes
- HOA fee: $225 monthly
Location
- Region: Dayton
Financial & listing details
- Price per square foot: $267/sqft
- Date on market: 11/9/2025
About the community
Up to $10,000 off Customizations
Source: Centerstone Homes
1 home in this community
Available homes
| Listing | Price | Bed / bath | Status |
|---|---|---|---|
| 10227 Stetson Ct | $656,000 | 3 bed / 3 bath | Available |
Source: Centerstone Homes
Contact agent
By pressing Contact agent, you agree that Zillow Group and its affiliates, and may call/text you about your inquiry, which may involve use of automated means and prerecorded/artificial voices. You don't need to consent as a condition of buying any property, goods or services. Message/data rates may apply. You also agree to our Terms of Use. Zillow does not endorse any real estate professionals. We may share information about your recent and future site activity with your agent to help them understand what you're looking for in a home.
Learn how to advertise your homesEstimated market value
Not available
Estimated sales range
Not available
$2,714/mo
Price history
| Date | Event | Price |
|---|---|---|
| 5/17/2025 | Listed for sale | $615,000$267/sqft |
Source: | ||
| 12/7/2023 | Listing removed | -- |
Source: | ||
| 9/11/2023 | Listed for sale | $615,000$267/sqft |
Source: | ||
Public tax history
Monthly payment
Neighborhood: 45458
Nearby schools
GreatSchools rating
- 7/10Weller Elementary SchoolGrades: 2-5Distance: 1.1 mi
- 9/10Hadley E Watts Middle SchoolGrades: 6-8Distance: 3.3 mi
- 9/10Centerville High SchoolGrades: 9-12Distance: 2.9 mi
Schools provided by the builder
- Elementary: Ida Weller
- Middle: Magsig Middle School
- High: Centerville High School
- District: Centerville
Source: Centerstone Homes. This data may not be complete. We recommend contacting the local school district to confirm school assignments for this home.





