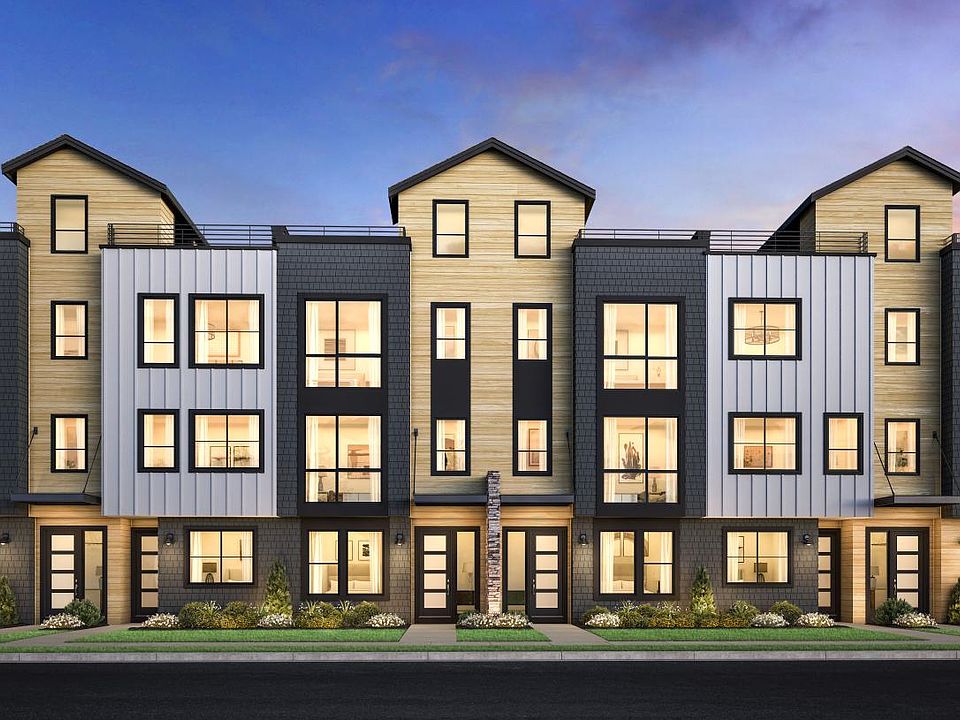The Cascadian is a testament to luxury living, showcasing a well-designed four-story floor plan. An inviting foyer on the first level leads up to the open-concept main living space on the second floor, featuring a gourmet kitchen with a walk-in pantry, seamlessly connecting to a great room and casual dining area. The elegant primary bedroom suite highlights the third floor, boasting a sizable walk-in closet and a serene private bath with a glass-enclosed shower, a dual-sink vanity, and a private water closet. Secondary bedrooms, one on the third floor and one on the first floor, each offer a private bath and spacious closets. On the fourth floor, discover a stunning rooftop terrace that provides an ideal setting for social gatherings or quiet evenings of relaxation. Also offered in the Cascadian is a convenient everyday entry on the first floor, bedroom-level laundry, a powder room on the main living level, and ample storage space.
from $1,179,995
Buildable plan: Cascadian, Woodinville Square, Woodinville, WA 98072
3beds
1,645sqft
Est.:
Townhouse
Built in 2025
-- sqft lot
$1,167,300 Zestimate®
$717/sqft
$-- HOA
Buildable plan
This is a floor plan you could choose to build within this community.
View move-in ready homes- 24 |
- 1 |
Travel times
Facts & features
Interior
Bedrooms & bathrooms
- Bedrooms: 3
- Bathrooms: 4
- Full bathrooms: 3
- 1/2 bathrooms: 1
Interior area
- Total interior livable area: 1,645 sqft
Video & virtual tour
Property
Parking
- Total spaces: 1
- Parking features: Garage
- Garage spaces: 1
Features
- Levels: 4.0
- Stories: 4
Construction
Type & style
- Home type: Townhouse
- Property subtype: Townhouse
Condition
- New Construction
- New construction: Yes
Details
- Builder name: Toll Brothers
Community & HOA
Community
- Subdivision: Woodinville Square
Location
- Region: Woodinville
Financial & listing details
- Price per square foot: $717/sqft
- Date on market: 5/16/2025
About the community
Nestled in the picturesque Sammamish River Valley, Woodinville Square is a sophisticated community of new townhomes in Woodinville, WA, showcasing exceptional connectivity to downtown and beyond. Luxurious three-bedroom home designs feature bright, open floor plans, serene rooftop decks on select homes, and incredible craftsmanship with the opportunity to personalize your interior finishes with the help of a professional design consultant at the Toll Brothers Design Studio. From Woodinville Square s prime location, walk to the new Schoolhouse District to enjoy retail, wine tasting rooms, and restaurants, or set out on the developing 42-mile Eastrail trail system to take in the scenery and access light rail stations. Just 12 miles from Bellevue, this community s charming and lively setting in the heart of Woodinville s wine district offers proximity to everyday amenities, upscale shopping, and dining, as well as to Kirkland, Redmond, and Bothell. Home price does not include any home site premium.
Source: Toll Brothers Inc.

