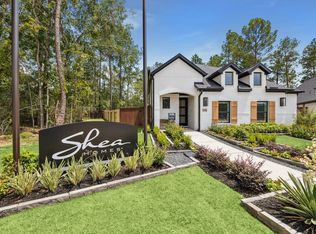New construction
Woodhavyn 40 by Shea Homes
Magnolia, TX 77354
Now selling
From $321k
3-4 bedrooms
2-3 bathrooms
1.5-2.5k sqft
What's special
In the charming town of Magnolia, Texas, just 25 miles southwest of Conroe and 45 miles northwest of Houston is Woodhavyn, the newly constructed master plan from Shea Homes®. Located conveniently off Dobbin-Huffsmith Road near Highway 249 and FM 2978, this community offers access to the city with the quaintness of country living. There's a lot to love about Magnolia: beautiful farmland and equestrian landscape, lush parks and tree-lined walking trails, golf courses, and an adorable downtown. In Woodhavyn, you'll have access to the amenities of the planned recreation center: a vanishing edge pool with separate lap lanes, plenty of deck space for lounging, a playground, a splashpad, an event gathering area, a pavilion, and much more. Woodhavyn resides within the Magnolia Independent School District, with many major energy, chemical, and aerospace employers in the Woodlands and Houston area. Woodhavyn 40' is a group of 208 homes on 40-foot homesites at the northern edge of the masterplan. These newhomes for sale in Magnolia have open-concept floorplans, modern features and stylish designs that make the very most of the living space. The new community has four single-story floorplans ranging from ~1,529 to ~1,875 square feet offer 3-4 bedrooms, 2-3 baths, and 2-2+-car garages, and five two-story floorplans ranging from ~2,134 to ~2,528 square feet have 3-5 bedrooms, 2.5-4 baths, 2-2+-car garages, and options for game rooms, flex rooms, and more. All homes have SheaConnect® automated systems that save energy, money, and time.
