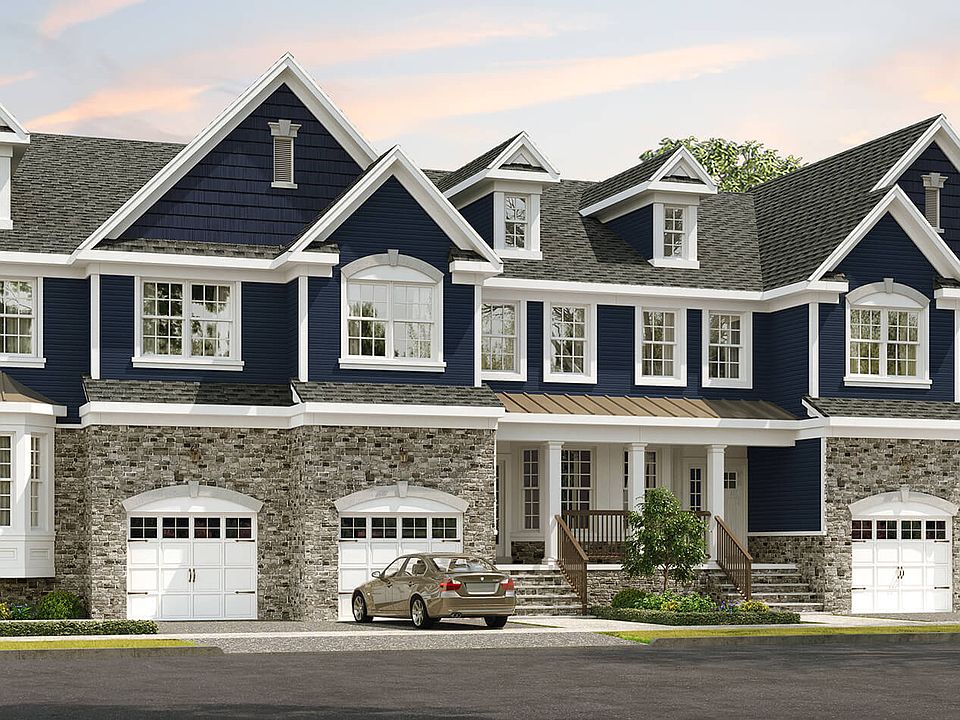The Willow offers a superbly balanced design comprising a private living room and formal dining room juxtaposed with an informal gathering room, eat-in kitchen and rear deck. The second floor is equally impressive, featuring a master suite with dual walk-in closets, two secondary bedrooms, laundry area, and overlook to the common area and its gas fireplace below. Nine-foot ceilings downstairs heighten the sense of drama throughout this spacious home. *Total square footage amount includes finished basement.
New construction
from $824,900
Buildable plan: The Willow, Woodhaven Crossing, Old Bridge, NJ 08857
3beds
3,047sqft
Townhouse
Built in 2025
-- sqft lot
$-- Zestimate®
$271/sqft
$-- HOA
Buildable plan
This is a floor plan you could choose to build within this community.
View move-in ready homes- 200 |
- 5 |
Travel times
Facts & features
Interior
Bedrooms & bathrooms
- Bedrooms: 3
- Bathrooms: 3
- Full bathrooms: 2
- 1/2 bathrooms: 1
Interior area
- Total interior livable area: 3,047 sqft
Video & virtual tour
Property
Parking
- Total spaces: 1
- Parking features: Attached
- Attached garage spaces: 1
Features
- Levels: 2.0
- Stories: 2
Construction
Type & style
- Home type: Townhouse
- Property subtype: Townhouse
Condition
- New Construction
- New construction: Yes
Details
- Builder name: Hallmark Homes
Community & HOA
Community
- Subdivision: Woodhaven Crossing
Location
- Region: Old Bridge
Financial & listing details
- Price per square foot: $271/sqft
- Date on market: 7/11/2025
About the community
The townhomes at Woodhaven Crossing infuse daily living with comfort and distinction. One step into the foyer reveals a breathtaking, open plan with a living room; gourmet, eat-in kitchen; and dining room that can accommodate both daily living and entertaining with grace and ease. Sliding doors in the breakfast area open to a private deck, the perfect place to take in the wooded natural surroundings. The two-story gathering room is a social and visual focal point that beckons with its soaring ceiling and direct-vent gas fireplace. Upstairs, the master suite is an expansive retreat with its exquisite bathroom and dual walk-in closets, privately removed from the 2-3 secondary bedrooms and 1-1/2 additional baths.
Source: Hallmark Homes

