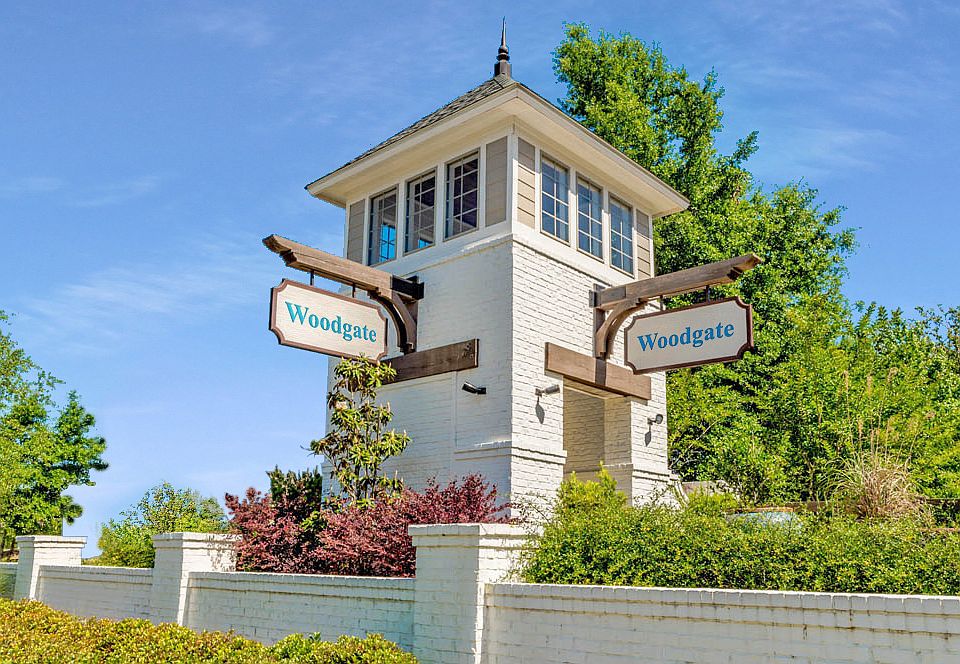Discover The Camden, a stunning home design floorplan featured at Woodgate in the picturesque town of Canton, Mississippi. Offering over 2,700 square feet of thoughtfully designed living space, this 4-bedroom, 3.5-bathroom home includes a spacious 3-car garage, ensuring plenty of room for vehicles, storage, or hobbies. Perfect for multi-generational living, The Camden includes a private bedroom, bathroom, and living area often referred to as a mother-in-law suite—ideal for extended family or guests.
As you step into the inviting foyer, you'll find two guest bedrooms that share an ensuite bathroom with a double vanity, creating a cozy and functional space for family or visitors. Down the hall, a large formal dining room awaits, perfectly sized for hosting gatherings and special occasions. The beautifully designed kitchen, a true centerpiece of the home, overlooks the great room and features an oversized island with bar seating, gleaming granite countertops, a farmhouse sink, and sleek stainless-steel appliances. Enjoy serene views of the covered porch from the adjacent breakfast area, a charming spot for casual meals.
The private primary suite, located at the rear of the home, boasts a luxurious ensuite bathroom complete with a double vanity, a tiled shower, a garden tub, and a spacious walk-in closet to meet all your storage needs. As with all homes in Woodgate, The Camden comes equipped with a Home is Connected smart technology package, giving you control over your home at
New construction
from $399,900
Buildable plan: CAMDEN, Woodgate, Canton, MS 39046
4beds
2,785sqft
Single Family Residence
Built in 2025
-- sqft lot
$399,800 Zestimate®
$144/sqft
$-- HOA
Buildable plan
This is a floor plan you could choose to build within this community.
View move-in ready homesWhat's special
Mother-in-law suiteGuest bedroomsPrivate primary suiteFarmhouse sinkBeautifully designed kitchenInviting foyerSpacious walk-in closet
- 96 |
- 7 |
Travel times
Facts & features
Interior
Bedrooms & bathrooms
- Bedrooms: 4
- Bathrooms: 4
- Full bathrooms: 3
- 1/2 bathrooms: 1
Interior area
- Total interior livable area: 2,785 sqft
Video & virtual tour
Property
Parking
- Total spaces: 3
- Parking features: Garage
- Garage spaces: 3
Features
- Levels: 1.0
- Stories: 1
Construction
Type & style
- Home type: SingleFamily
- Property subtype: Single Family Residence
Condition
- New Construction
- New construction: Yes
Details
- Builder name: D.R. Horton
Community & HOA
Community
- Subdivision: Woodgate
Location
- Region: Canton
Financial & listing details
- Price per square foot: $144/sqft
- Date on market: 5/13/2025
About the community
Take a tour of Woodgate by D.R. Horton in Madison County, MS. Minutes away from the City of Gluckstadt. This community gives families a chance to conveniently enjoy the outdoors by taking a 5 minute drive to the Ross Barnett Reservoir, Turcotte, or the Natchez Trace Trailhead. The local amenities and outstanding schools in Madison County contribute to making it a wonderful place to live, and you'll find the sense of community and support truly heartwarming; and let's not forget to show some love for the Mavericks - go Mavericks!
Woodgate offers over 570 lots, featuring home plans ranging from 1,500 to 2,800 square feet, catering to a variety of needs. Every home in Woodgate is equipped with top-of-the-line features such as granite countertops, elegant and durable flooring, and stainless-steel appliances to ensure a high standard of living. The included Smart Home Technology Package makes daily life easier with features like lighting automation, IQ panel, video doorbell, keyless front door entry, and temperature control from your phone.
Whether you prefer a spacious open floor plan or a more intimate design, Woodgate offers a range of options to meet your specific preferences. We invite you to come and experience the charm and convenience of living in Woodgate by taking a neighborhood tour!
Source: DR Horton

