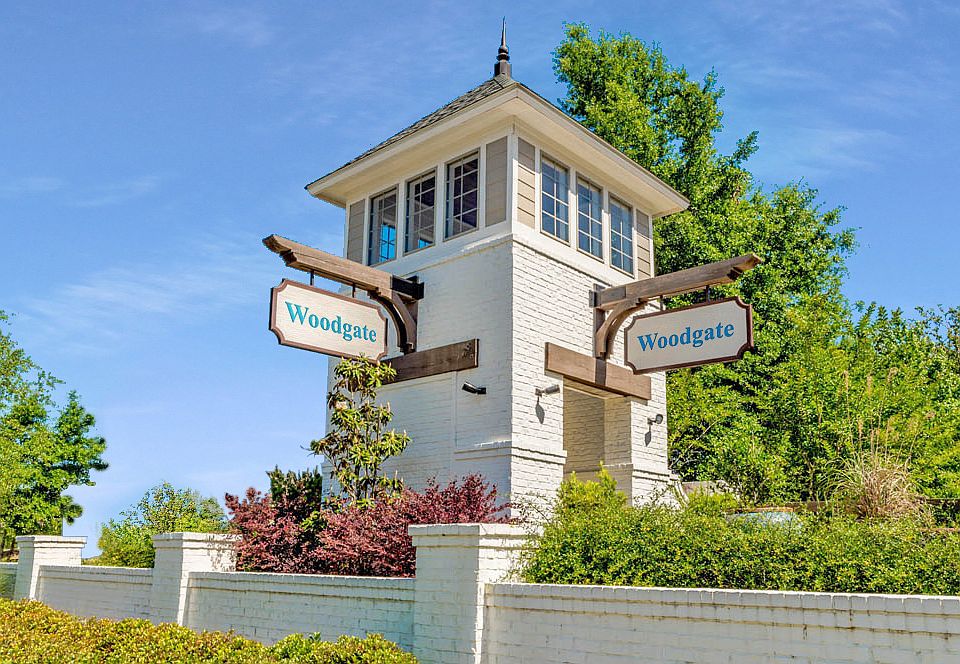Discover the Rhett, a stunning floorplan at Woodgate, our charming new home community in the picturesque city of Canton, MS. This thoughtfully designed home features 3 bedrooms, 2 bathrooms, and a 2-car garage, offering 1,706 square feet of stylish and functional living space.
Step through the covered porch into the inviting foyer, where you'll find convenient access to a full guest bathroom nestled between bedrooms 2 and 3—perfect for family and visitors. Just off the opposing wall, a smaller hallway leads to the laundry area, garage entry, and additional flex space to suit your needs.
Further inside, the Rhett truly shines with its open-concept design. A gourmet kitchen overlooks a bright and airy living space, creating the perfect setting for both everyday living and entertaining. The kitchen boasts granite countertops, stainless steel appliances, shaker-style cabinetry, a walk-in pantry, and a center island with bar seating. The spacious living area is filled with natural light from oversized windows and features elegant trey ceilings for added charm. Nearby, the dining space offers seamless access to the covered back patio—a tranquil spot for morning coffee or evening relaxation.
The primary suite, tucked privately beyond the main living area, is a true retreat. It features expansive windows, trey ceilings, and an ensuite bath with a garden tub, separate shower, dual granite vanities, a linen closet, and a walk-in closet designed for organization.
With Smart Home tec
New construction
from $326,900
Buildable plan: RHETT, Woodgate, Canton, MS 39046
4beds
1,835sqft
Single Family Residence
Built in 2025
-- sqft lot
$326,800 Zestimate®
$178/sqft
$-- HOA
Buildable plan
This is a floor plan you could choose to build within this community.
View move-in ready homesWhat's special
Separate showerCovered porchOpen-concept designWalk-in pantryTrey ceilingsOversized windowsGourmet kitchen
- 155 |
- 8 |
Travel times
Facts & features
Interior
Bedrooms & bathrooms
- Bedrooms: 4
- Bathrooms: 2
- Full bathrooms: 2
Interior area
- Total interior livable area: 1,835 sqft
Video & virtual tour
Property
Parking
- Total spaces: 2
- Parking features: Garage
- Garage spaces: 2
Features
- Levels: 1.0
- Stories: 1
Construction
Type & style
- Home type: SingleFamily
- Property subtype: Single Family Residence
Condition
- New Construction
- New construction: Yes
Details
- Builder name: D.R. Horton
Community & HOA
Community
- Subdivision: Woodgate
Location
- Region: Canton
Financial & listing details
- Price per square foot: $178/sqft
- Date on market: 5/8/2025
About the community
Take a tour of Woodgate by D.R. Horton in Madison County, MS. Minutes away from the City of Gluckstadt. This community gives families a chance to conveniently enjoy the outdoors by taking a 5 minute drive to the Ross Barnett Reservoir, Turcotte, or the Natchez Trace Trailhead. The local amenities and outstanding schools in Madison County contribute to making it a wonderful place to live, and you'll find the sense of community and support truly heartwarming; and let's not forget to show some love for the Mavericks - go Mavericks!
Woodgate offers over 570 lots, featuring home plans ranging from 1,500 to 2,800 square feet, catering to a variety of needs. Every home in Woodgate is equipped with top-of-the-line features such as granite countertops, elegant and durable flooring, and stainless-steel appliances to ensure a high standard of living. The included Smart Home Technology Package makes daily life easier with features like lighting automation, IQ panel, video doorbell, keyless front door entry, and temperature control from your phone.
Whether you prefer a spacious open floor plan or a more intimate design, Woodgate offers a range of options to meet your specific preferences. We invite you to come and experience the charm and convenience of living in Woodgate by taking a neighborhood tour!
Source: DR Horton

