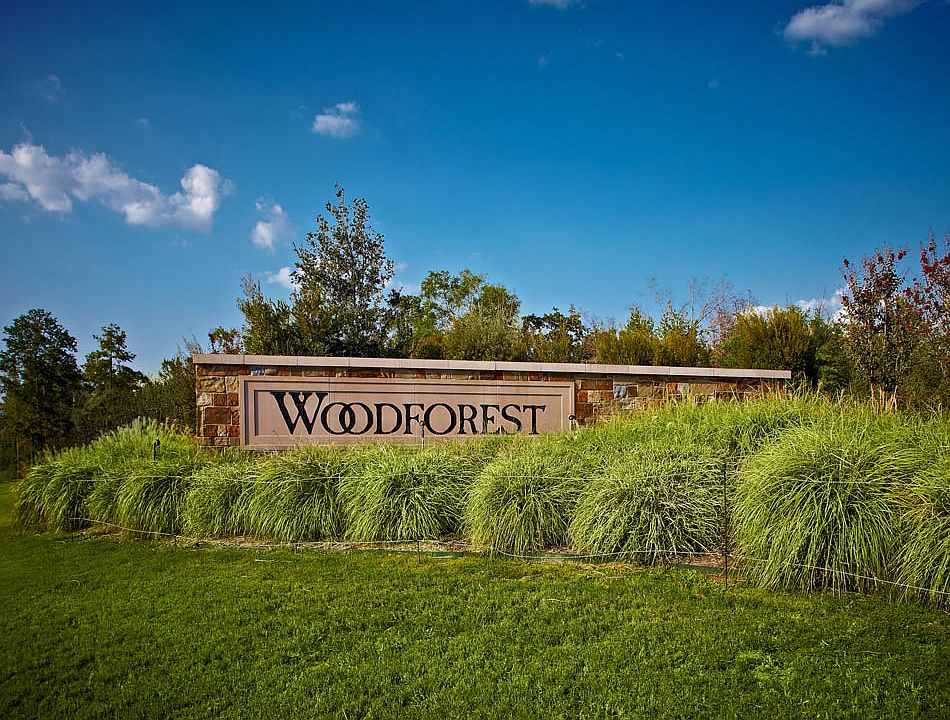Welcoming front porch opens into an extended entryway adorned with 12-foot ceilings. French doors open into the private home office, located just off the entrance. Down the hallway, you will find the secondary bedrooms, each featuring walk-in closets and a shared full bathroom. Adjacent to the hallway, French doors open into the inviting game room, complete with three large windows. The open family room, featuring a wall of windows, seamlessly leads into the designated dining area. The corner kitchen boasts an inviting island with built-in seating and a walk-in pantry. Entering the primary bedroom, you are greeted with ample natural light from the three large windows. French doors lead into the primary suite, showcasing dual vanities, a garden tub, a glass enclosed shower, and two walk-in closets. A guest suite with a walk-in closet and private full bathroom is located off the main hallway. The utility room with an included linen closet is conveniently located adjacent to the game room. Outside includes a covered backyard patio. Completing the home is a two-car garage. Representative Images. Features and specifications may vary by community.
from $521,900
Buildable plan: 2619W, Woodforest 50', Montgomery, TX 77316
4beds
2,619sqft
Single Family Residence
Built in 2025
-- sqft lot
$-- Zestimate®
$199/sqft
$-- HOA
Buildable plan
This is a floor plan you could choose to build within this community.
View move-in ready homesWhat's special
Covered backyard patioTwo-car garageWall of windowsAmple natural lightInviting islandPrivate home officeDesignated dining area
Call: (936) 236-9246
- 6 |
- 0 |
Travel times
Schedule tour
Select your preferred tour type — either in-person or real-time video tour — then discuss available options with the builder representative you're connected with.
Facts & features
Interior
Bedrooms & bathrooms
- Bedrooms: 4
- Bathrooms: 3
- Full bathrooms: 3
Interior area
- Total interior livable area: 2,619 sqft
Property
Parking
- Total spaces: 2
- Parking features: Garage
- Garage spaces: 2
Features
- Levels: 1.0
- Stories: 1
Construction
Type & style
- Home type: SingleFamily
- Property subtype: Single Family Residence
Condition
- New Construction
- New construction: Yes
Details
- Builder name: PERRY HOMES
Community & HOA
Community
- Subdivision: Woodforest 50'
Location
- Region: Montgomery
Financial & listing details
- Price per square foot: $199/sqft
- Date on market: 6/6/2025
About the community
PoolPlaygroundTennisBasketball+ 7 more
Located in Montgomery, this 3,000-acre North Houston master-planned community is conveniently located near I-45, FM 1488, Highway 105 and the Grand Parkway. Woodforest neighborhood features one and two-story homes for sale with open-concept floor plans. A multitude of amenities are available to residents including a spray park, miles of bike and walking trails, pools, parks and various sports fields. In addition, the Forest Island Tennis and Aquatics Center features a 16-acre state-of-the-art complex with tennis courts, basketball courts, a resort-style amenity pool, a spray/water area, meeting spaces and playgrounds. Area attractions include the Cynthia Woods Mitchell Pavilion, the Woodlands Mall, a variety of nearby restaurants and golf clubs. Major area employment centers include Conroe Regional Medical Center, Memorial Hermann, St. Luke's, Houston Methodist Hospital and Texas Children's Hospital. Both Conroe ISD and Montgomery ISD serve the Woodforest community. As part of our tradition of excellence all Perry homes feature smart home technology and an industry-leading warranty.
Source: Perry Homes

